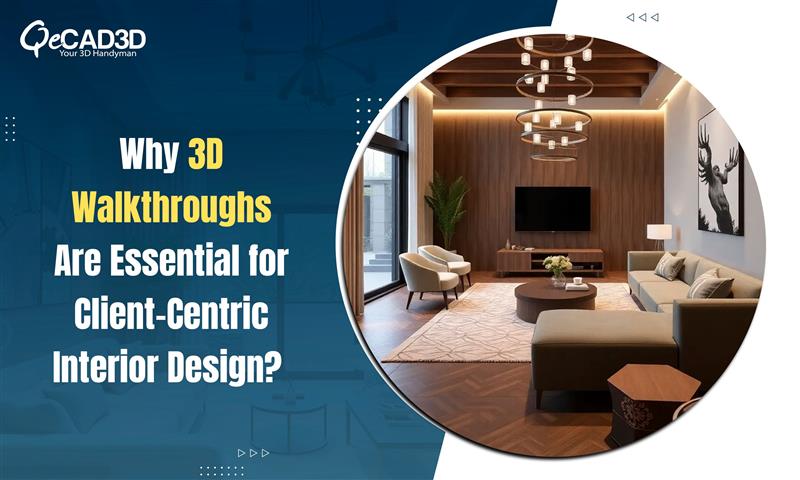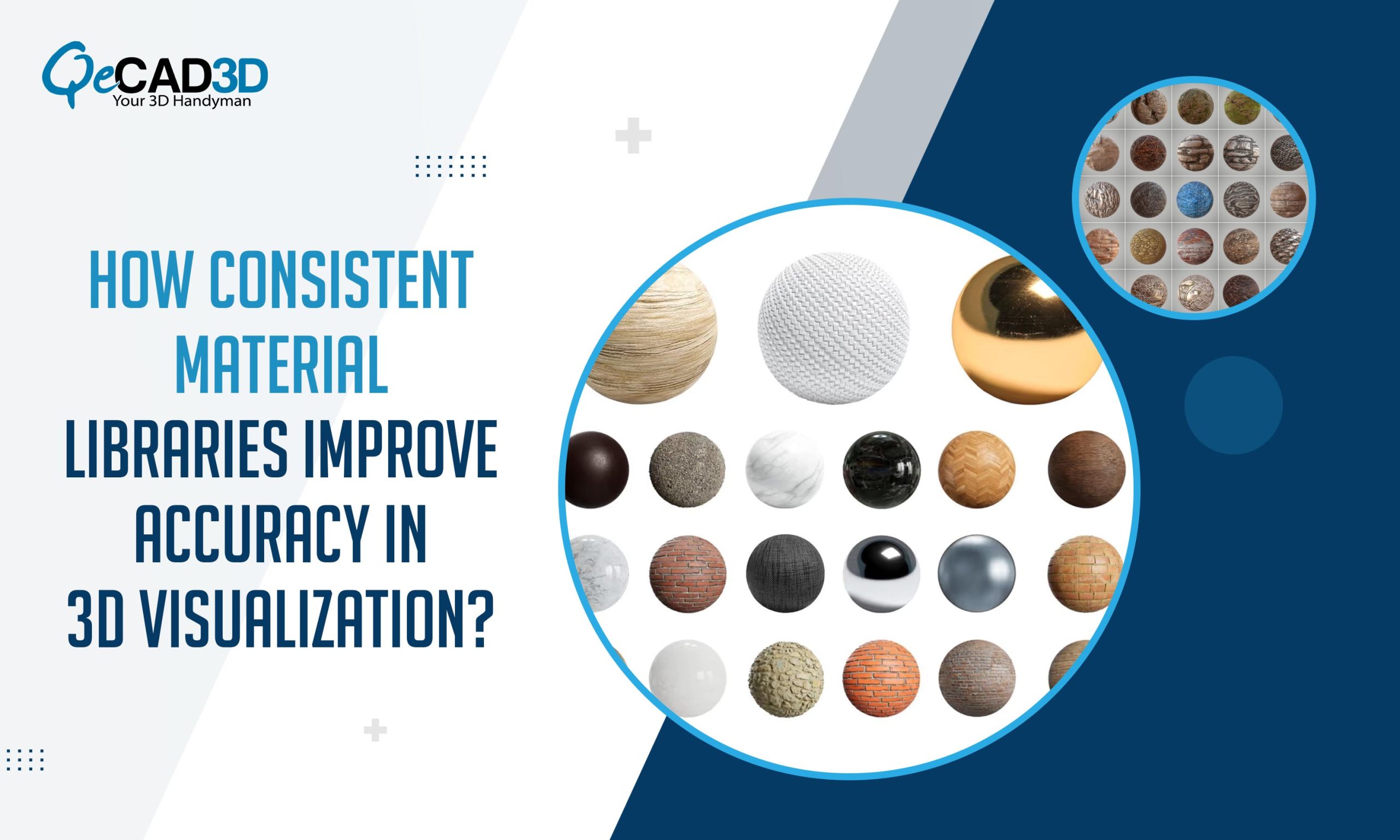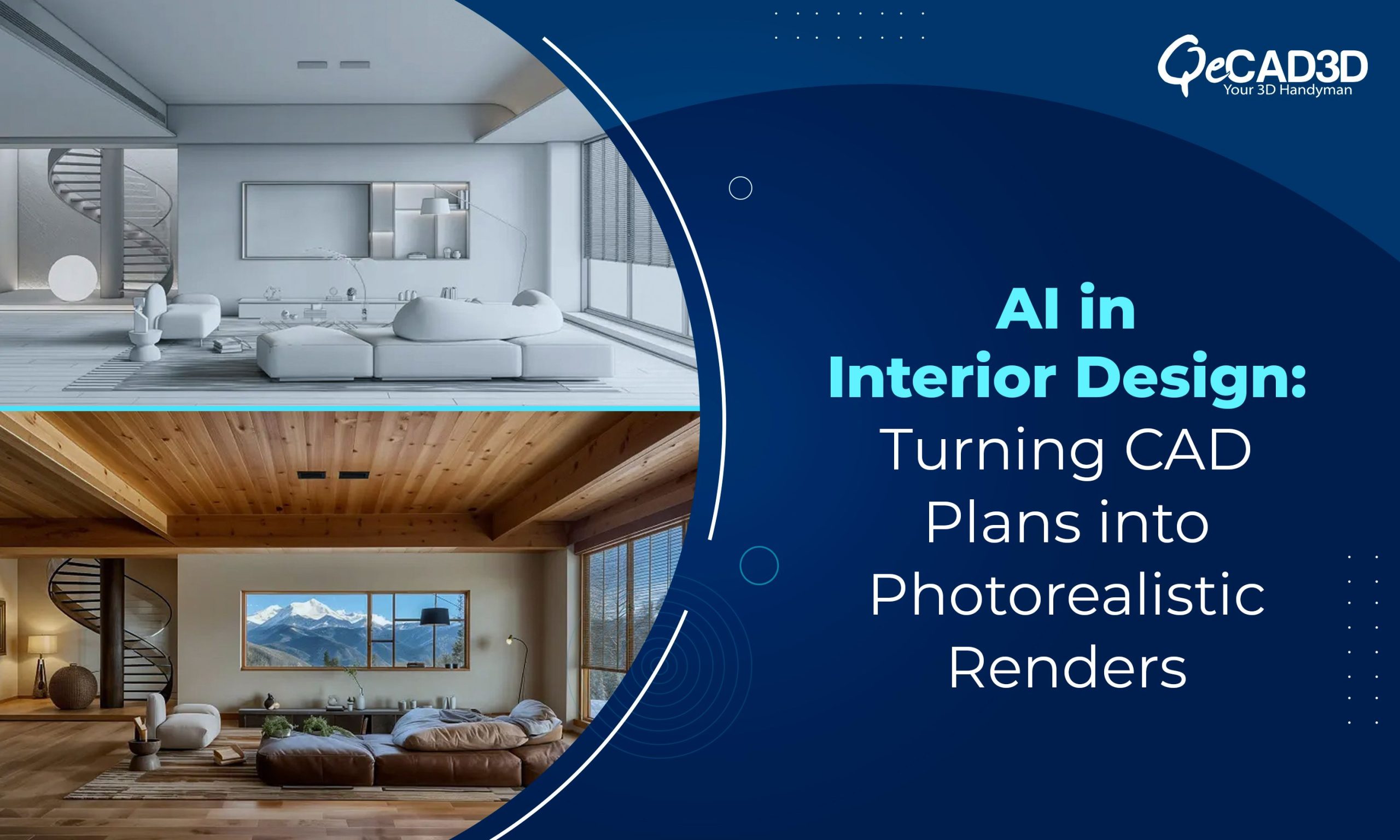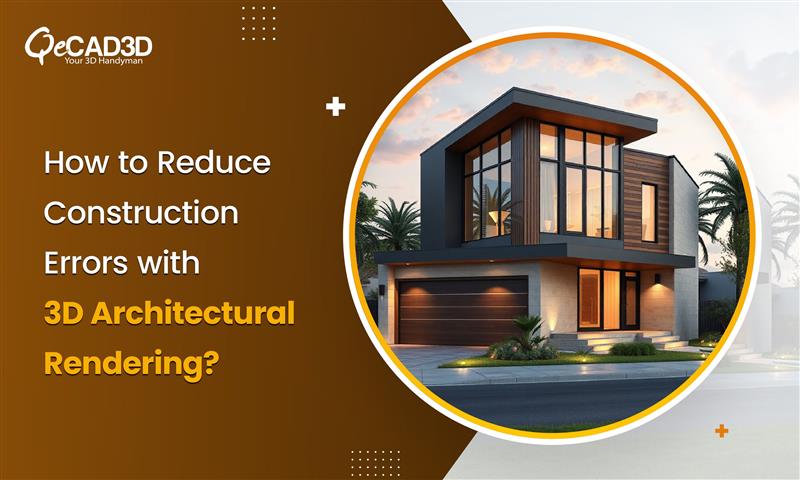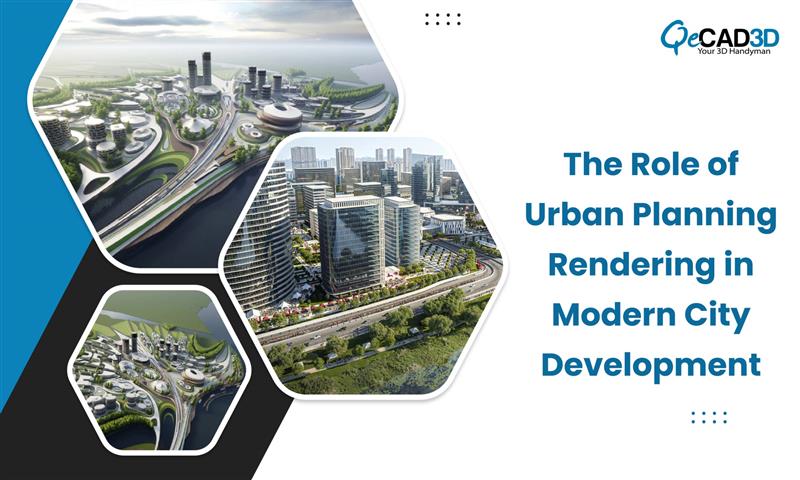Why 3D Walkthroughs Are Essential for Client-Centric Interior Design?
In the landscape of architecture and interior design, client expectations are growing increasingly sophisticated. Traditional methods like 2D drawings or static renderings often fall short in communicating the full intent of a design. This communication gap frequently leads to the misunderstandings, costly revisions and even delays during the construction. Enter 3D walkthroughs—a powerful visualization tool that enables the clients to explore a space virtually before it’s built hence ensuring the alignment between the design vision and the client expectations.
Bridging the Gap Between Concept and Reality
Unlike the static floor plans or renders, 3D walkthroughs allows the clients to “walk” through a space in real time. They provide a first-person, immersive perspective that captures the flow of spaces, lighting, textures and finishes with the striking accuracy.
This immersive experience bridges the visualization gap in three key ways:
- True-to-life representation – Clients can experience how the natural and artificial lighting interacts with materials and layouts.
- Functional validation – Spatial arrangements, furniture placement and circulation paths can be tested virtually.
- Design decisions – Wall colors, floorings and textures can be modified and previewed instantly thereby reducing the design indecisions.
According to a study by Dodge Data & Analytics, 61% of project reworks is caused by the design errors or miscommunication. By allowing the stakeholders to “see before they build,” 3D walkthroughs significantly reduces these errors.
Key Benefits of 3D Walkthroughs in Interior Design
- Enhanced Visualization
Instead of interpreting blueprints, clients see exactly what the final outcome will look like. This reduces the ambiguity and gives confidence in decision-making.
- Cost and Time Savings
Revisions at the construction stages are expensive. Walkthroughs identifies the potential conflicts early on, cutting rework costs. Research by Autodesk suggests that visualization tools can reduce the project changes by up to 40%, saving both time and money.
- Better Stakeholder Communication
Walkthroughs can be shared digitally with clients, contractors, and designers, ensuring everyone is aligned. Cloud-based sharing further enhances accessibility for global clients.
- Marketing Advantage for Designers
For design firms, walkthroughs serve as the persuasive marketing assets. A well-produced walkthrough or 360 VR tour can be showcased on websites, social media and client pitches, leaving a lasting impression.
- Emotional Connection with Space
Clients don’t just view the design—they experience it. Walking through their future living room or office creates an emotional bond, making them more invested in the project.
Real-Life Case Study: Residential Apartment Project in Sydney
A leading design firm in Sydney was tasked with creating the interiors of a luxury residential apartment tower. The clients, a group of international investors, found it difficult to visualize how the apartments would look based on 2D drawings and mood boards alone.
The Challenge:
– Clients were located overseas and could not physically review mock-ups.
– Design elements like ceiling height variations, kitchen layouts, and furniture placement were difficult to communicate.
The Solution:
The firm deployed 3D Walkthrough Services and created an immersive VR experience of the apartments. Using a combination of walkthroughs and a 360 VR tour, the investors were able to explore living areas, kitchens, and bedrooms virtually. They could change finishes in real time and view how sunlight entered the space at different times of the day.
The Outcome:
– The project secured approval within two weeks, compared to the typical 6–8 weeks review cycle.
– The clients suggested only two rounds of changes, compared to the average four rounds with traditional presentations.
– According to post-project analysis, the walkthroughs reduced the design-related revisions during construction by 35%, saving thousands in costs.
This case highlights how 3D walkthroughs not only accelerate approvals but also minimize costly errors during execution.
The Technology Behind 3D Walkthroughs
Modern walkthroughs are created using advanced rendering software and game engines like Unreal Engine or Unity. These platforms allow for:
- Photorealistic rendering with accurate textures, shadows, and reflections.
- Interactive navigation, enabling clients to move freely within the space.
- VR and AR integration, where clients can wear a headset and immerse themselves in the design.
High-quality walkthroughs often incorporate BIM (Building Information Modeling) data, ensuring the model aligns with construction-ready specifications. This technical integration makes walkthroughs not just visually appealing but also technically precise.
Statistics Highlighting the Impact
– According to MarketsandMarkets, the 3D visualization and rendering market is projected to reach $7.96 billion by 2027, driven by demand from the AEC sector.
– A survey by ArchDaily revealed that 78% of architects believe VR walkthroughs significantly improve client communication.
– Studies indicate that clients shown immersive walkthroughs are 60% more likely to approve designs without major revisions compared to those presented with static renders.
Best Practices for Implementing 3D Walkthroughs
- Use high-quality textures and lighting – Realism builds trust and ensures clients don’t feel “misled” later.
- Keep navigation intuitive – Simple controls allow even non-technical clients to engage with the model.
- Offer customization options – Allow clients to toggle finishes or furniture layouts for better decision-making.
- Integrate with BIM data – Ensures technical accuracy and smooth transition into construction.
- Pair with traditional documents – Walkthroughs are powerful, but they should complement detailed drawings and specifications.
Conclusion
In today’s competitive AEC industry, 3D walkthroughs are no longer an option or an add-on but they are becoming a necessity. By offering immersive experiences that bridge the gap between concept and construction, walkthroughs empower clients to make informed decisions, reduce rework, and speed up approvals.
For interior design firms, embracing this technology not only enhances project outcomes but also provides a strategic advantage in attracting and retaining clients. As visualization tools continue to evolve, integrating walkthroughs with technologies like VR and AR will further redefine how we design and deliver interior spaces.


