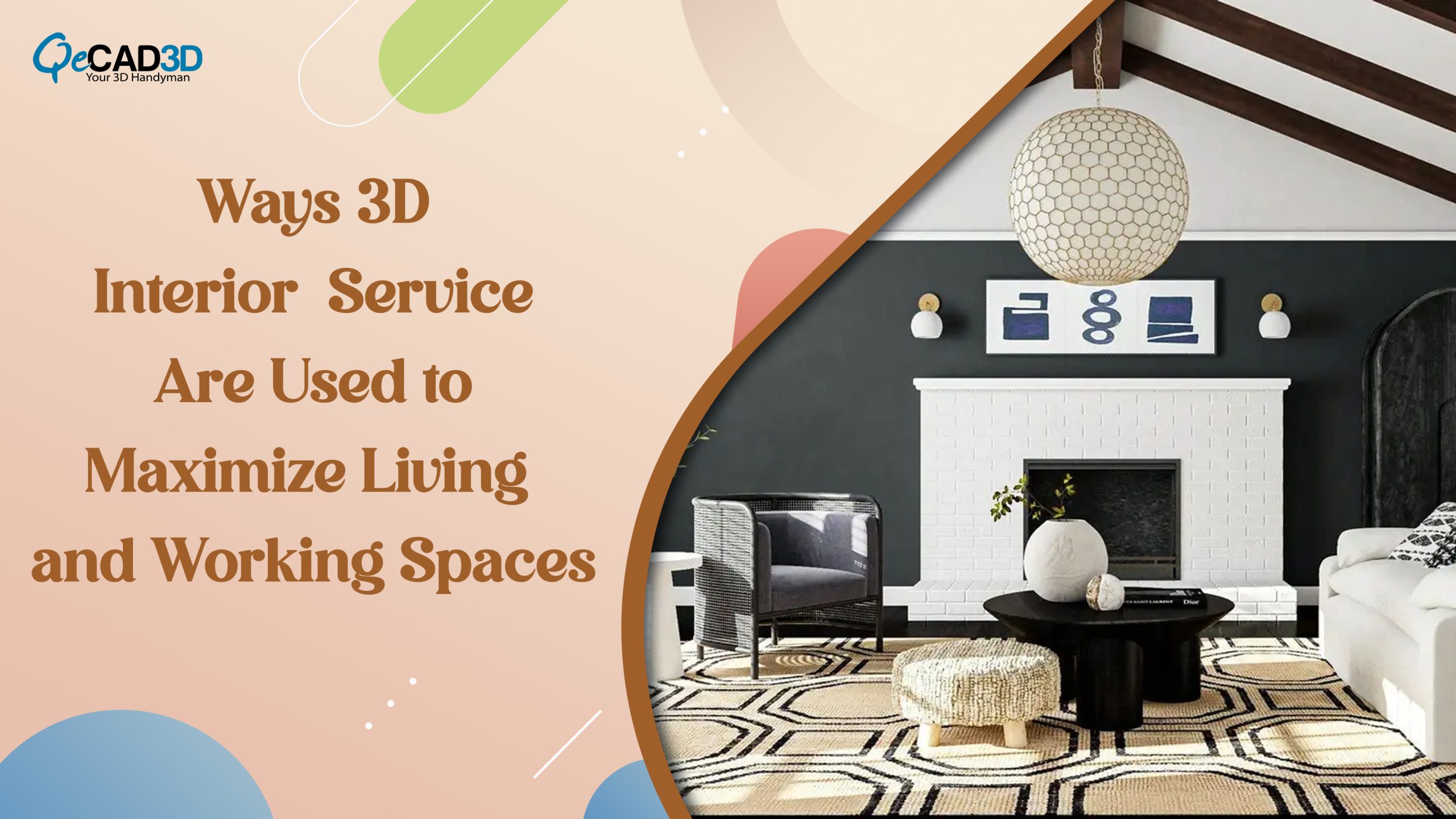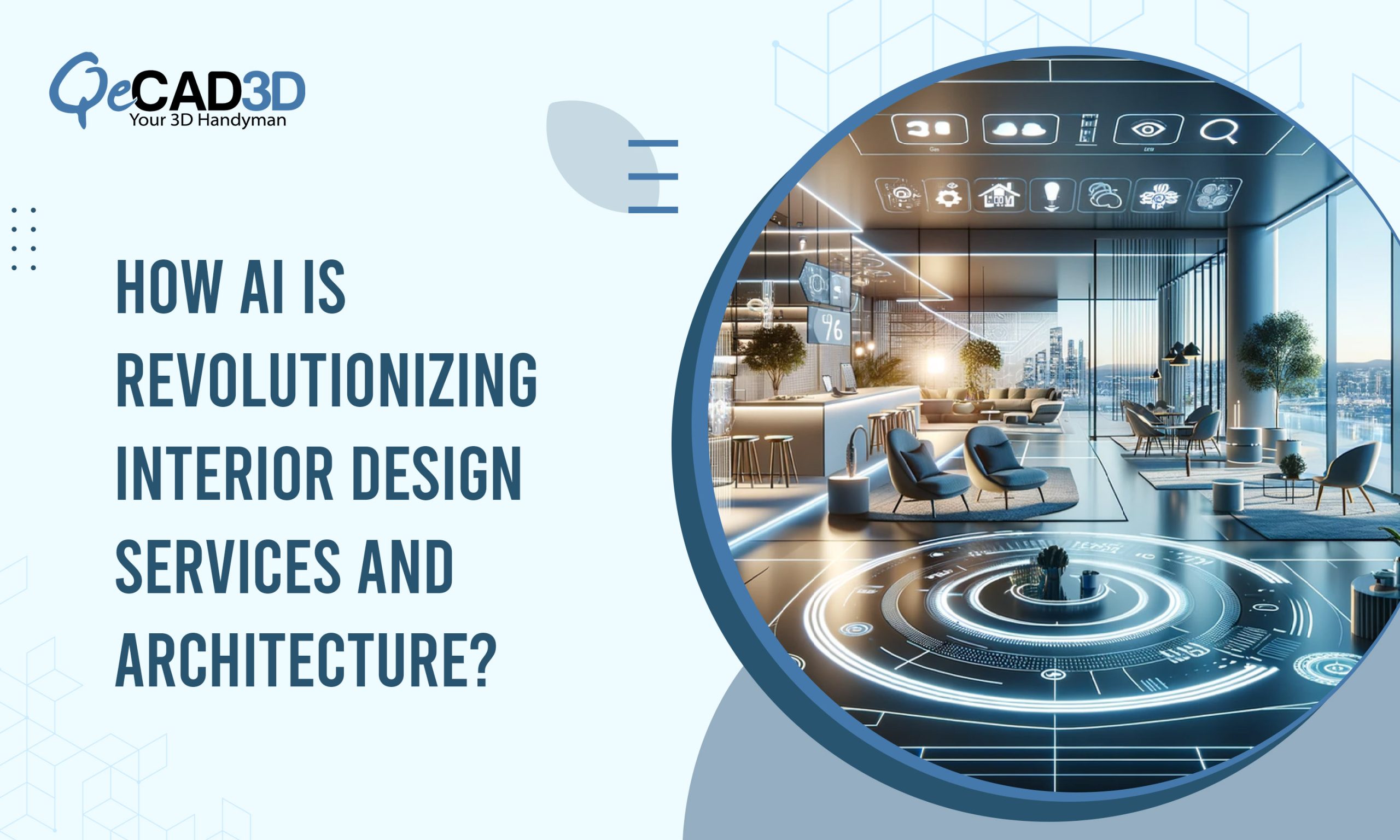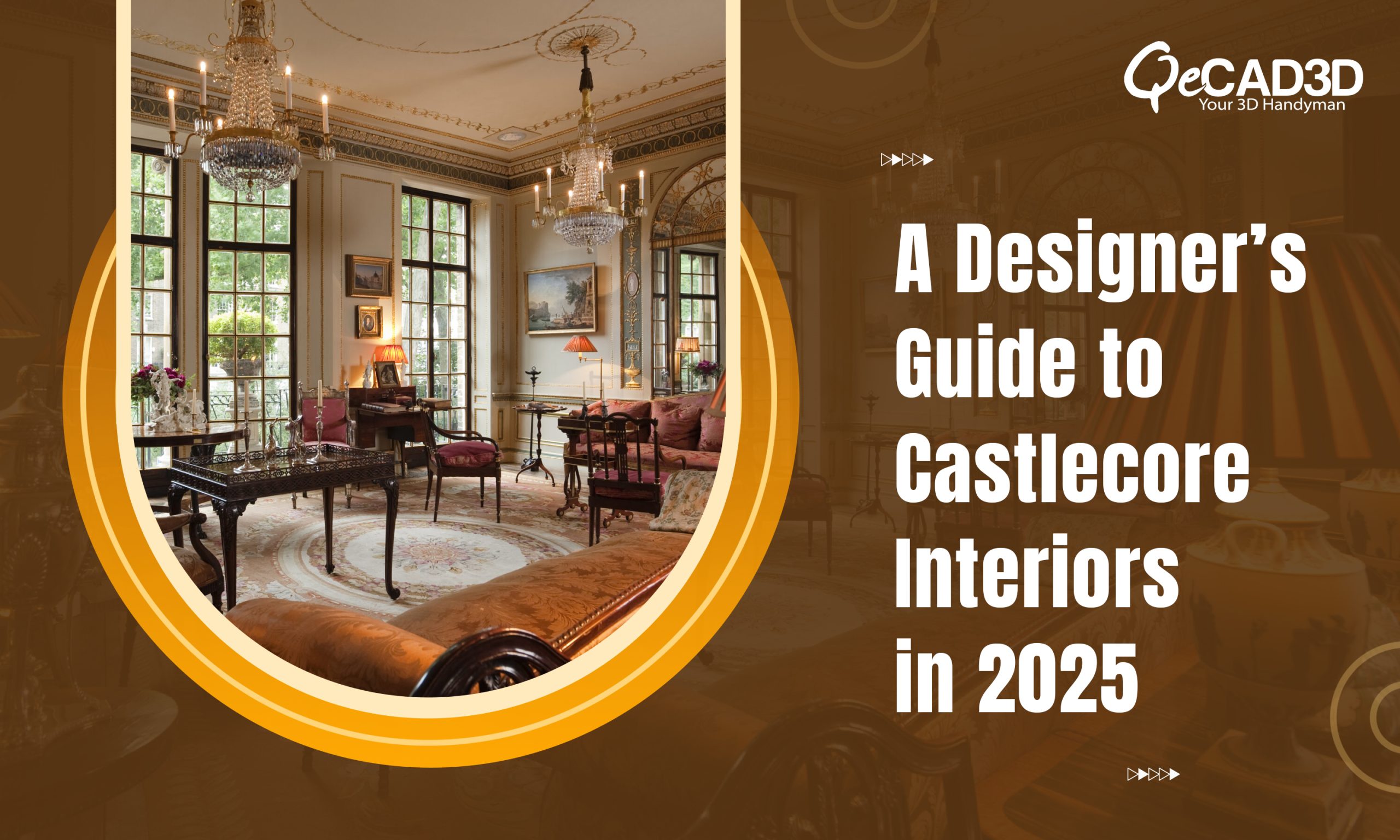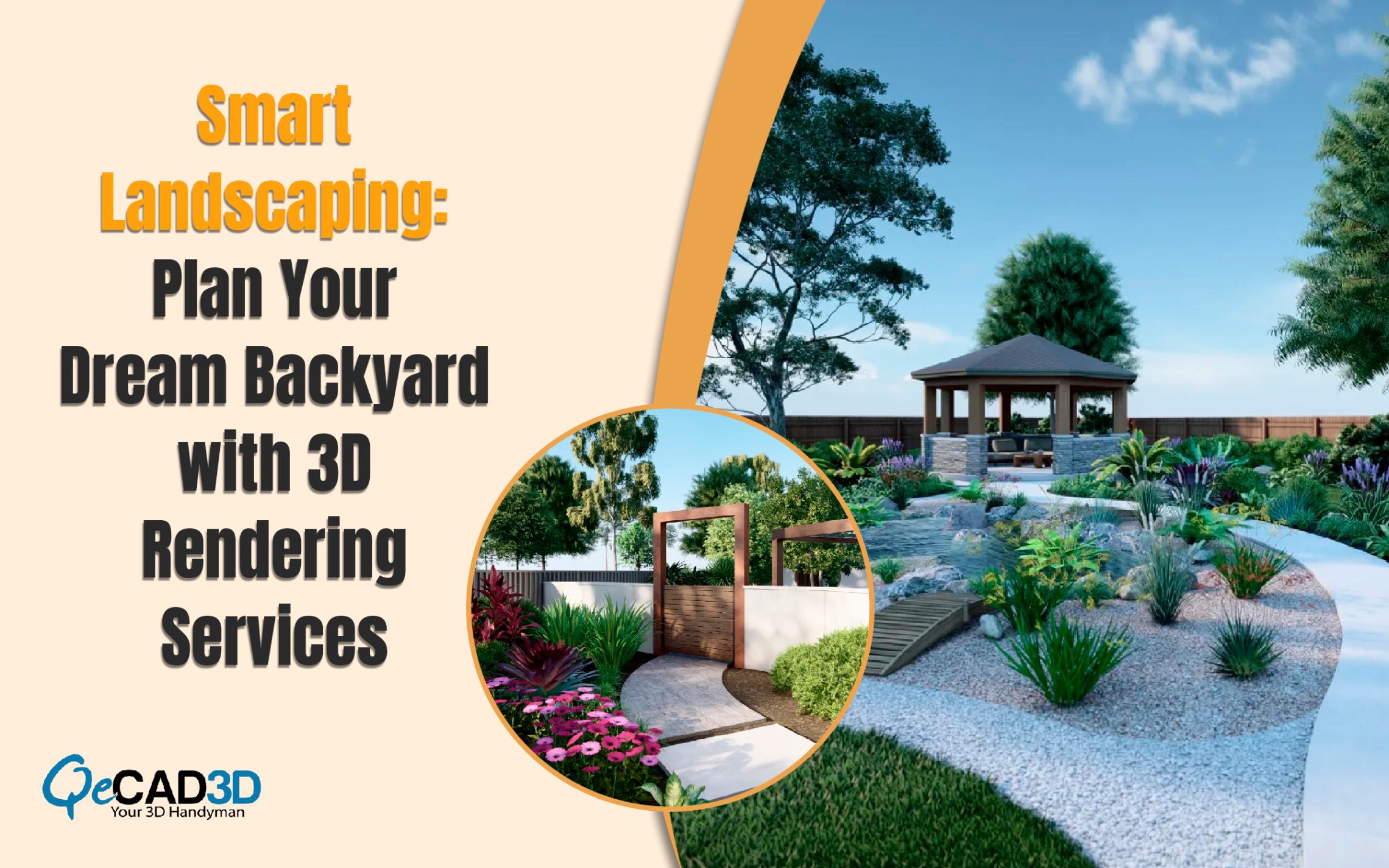Ways 3D Interior Services Are Used to Maximize Living and Working Spaces
Introduction
The way we view interior spaces has undergone a significant change in the fast-paced, creative, and innovative world of today. The astonishing world of 3D Interior Rendering Services and visualization has replaced conventional two-dimensional designs and sketches. The ability to bring ideas to life and, more crucially, to realize the full potential of both living and working environments has revolutionized the areas of architecture, interior design, and real estate. In this article, we’ll look at how 3D interior services have developed into crucial resources for improving these settings.
1) Precise Visualization:
The day when designers and architects had to rely entirely on their imaginations to communicate their ideas has long since passed. They are able to provide extremely precise and comprehensive visualizations of their thoughts thanks to 3D interior rendering technologies. Professionals can precisely duplicate every component of a home, from textures and materials to lighting and furniture arrangement, using cutting-edge software. With this degree of detail, customers and stakeholders are certain to have a comprehensive grasp of the outcome, removing any room for misinterpretation.
2) Realistic Experiences:
The ability to deliver a realistic experience represents one of the main benefits of 3D Visualization Services. These technologies allow for the creation of virtual walkthroughs that provide a true sense of the place even before it is built. In addition to aiding architects and designers in honing their concepts, this immersive experience also helps clients make wise judgments. As an example, potential homebuyers can “walk through” and alter the design of their ideal home to ensure that the finished result suits their tastes.
3) Iterative Design Process:
Continuous enhancement and refinement are part of the iterative design process and are based on input and insights. By enabling experts to modify the design fast and simply, 3D interior rendering services make this process easier. The adaptability of 3D visualization services speeds up design evolution while lowering the expenses associated with physical alterations, whether it be changing the color scheme, experimenting with alternative furniture configurations, or evaluating various lighting settings.
4) Space Optimization:
A fundamental principle of both interior design and architecture is maximizing the functionality of a certain area. An important part of this area is played by 3D interior services. To find the best way to maximize space, designers might experiment with various arrangements and combinations. In commercial contexts, where efficient space utilization may affect productivity and income production, this becomes more important. Professionals can create surroundings that are not only visually beautiful but also useful and practical by being able to see and test different choices.
5) Client-Centric Approach:
Customers nowadays are pickier and more engaged than ever before. They look for individualized experiences that support their goals. By actively incorporating customers in the design process, 3D interior rendering services enable designers and architects to embrace a client-centric approach. Customers may provide input, make modifications, and even try out various design components, generating an overwhelming feeling of personal responsibility and engagement. This collaboration produces environments that are not only aesthetically pleasing but also strongly reflect the tastes and needs of the customer.
6) Marketing and Sales Advantage:
Services for 3D interior rendering provide real estate developers and property sellers with a strong marketing edge. They may offer prospective purchasers virtual visualizations of the final house rather than displaying empty areas or relying exclusively on flat drawings. These appealing images not only improve marketing initiatives but also raise the value people associate with the property. The capacity to demonstrate a space’s full potential may greatly speed up the sales process.
7) Cost and Time Efficiency:
Time is money in the design and construction industries. Traditional design procedures can take a long time and sometimes require several modifications and tweaks. By enabling designers to foresee possible problems and solutions early on, 3D interior services speed up this process. As a result, less expensive on-site alterations and adjustments are required. Furthermore, it makes it less likely that costly errors will be made if the ultimate result can be seen before the building starts.
A useful resource if you’re trying to make the most of your living or working area is 3D interior services. These services may assist you in observing the area as a whole, trying out various ideas, and spotting possible issues. You may design a room that is both lovely and useful with 3D interior services.
Conclusion
As a result, the manner in which we handle interior design, architecture, and real estate has been fundamentally changed by the development of 3D interior rendering services and visualization. Their incredible value is demonstrated by their capacity to deliver accurate visualization, and realistic experiences, support iterative design, optimize space, attend to client demands, support marketing initiatives, and encourage cost- and time efficiency. We may anticipate much more creative applications of these services as technology advances, further pushing the limits of creativity and utility in the field of interior environments. 3D interior services are the key to realizing the maximum potential of any place, whether it be a cozy residential setting or a busy commercial one.






