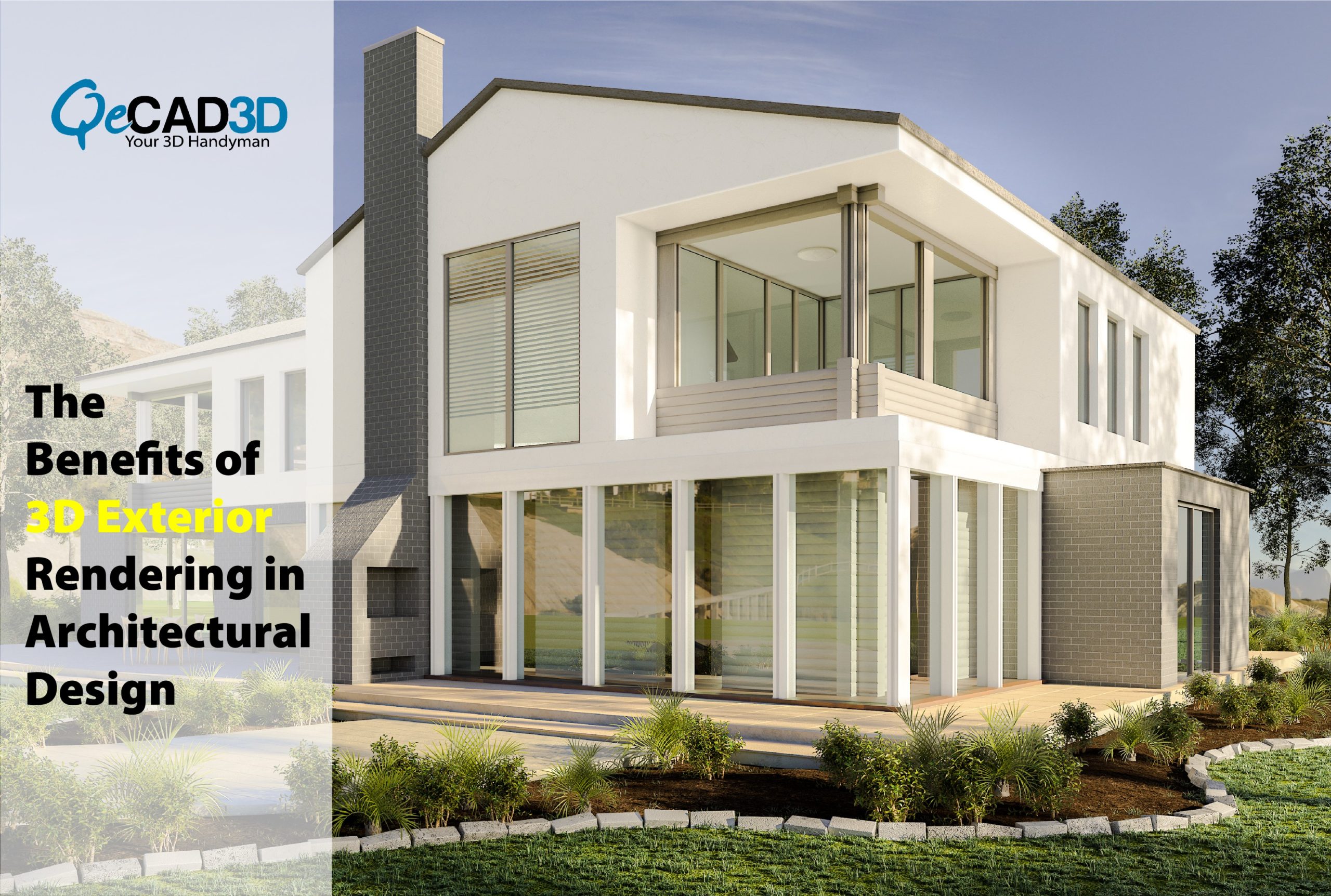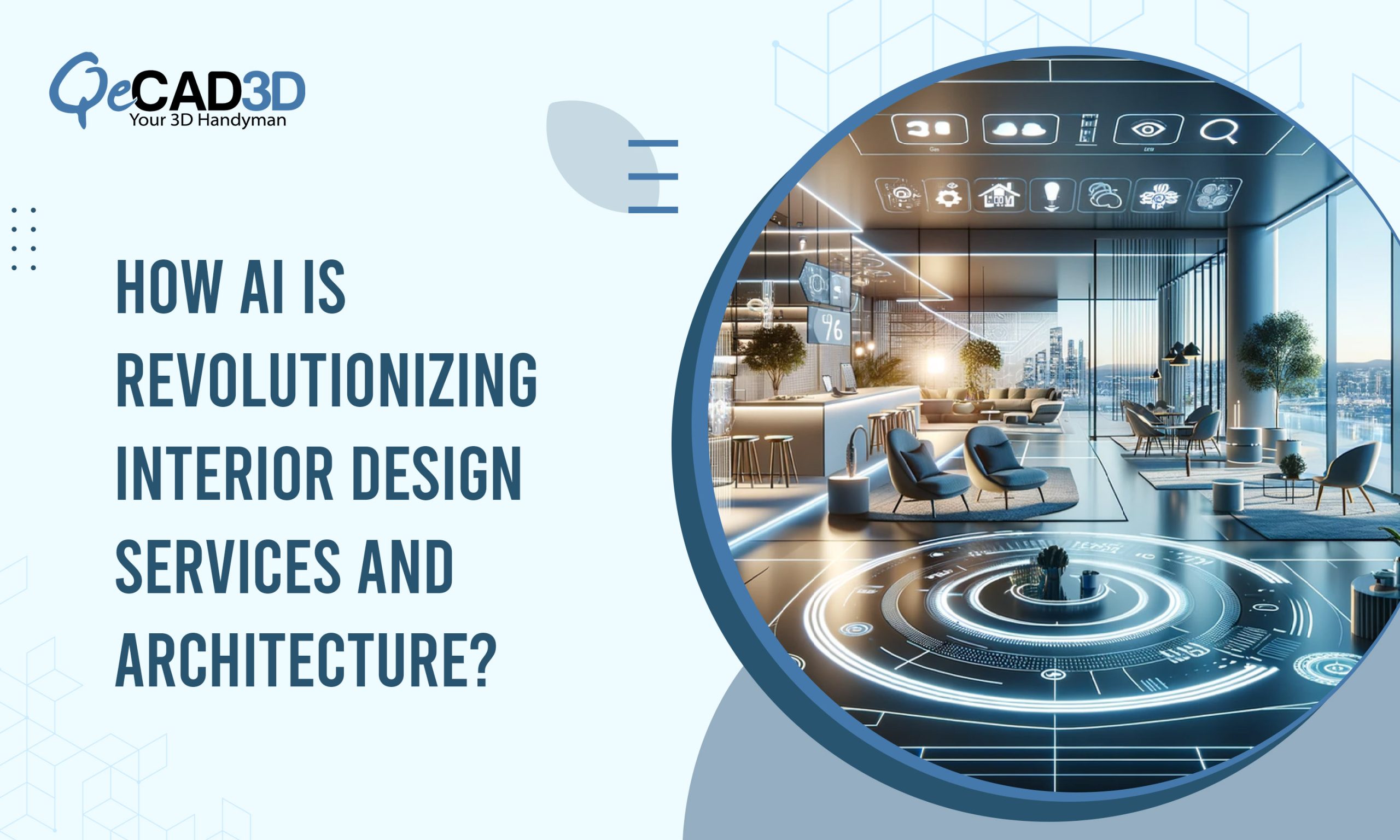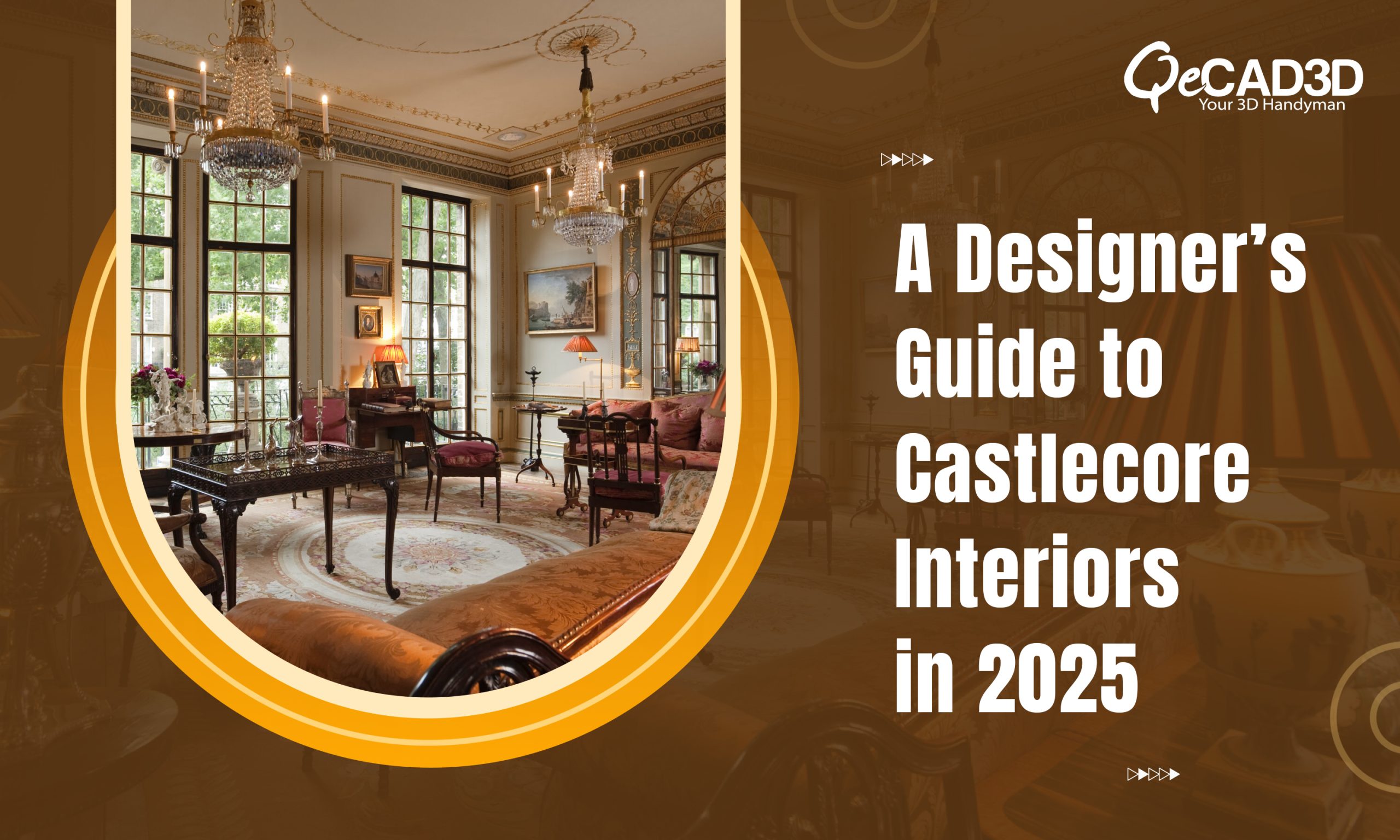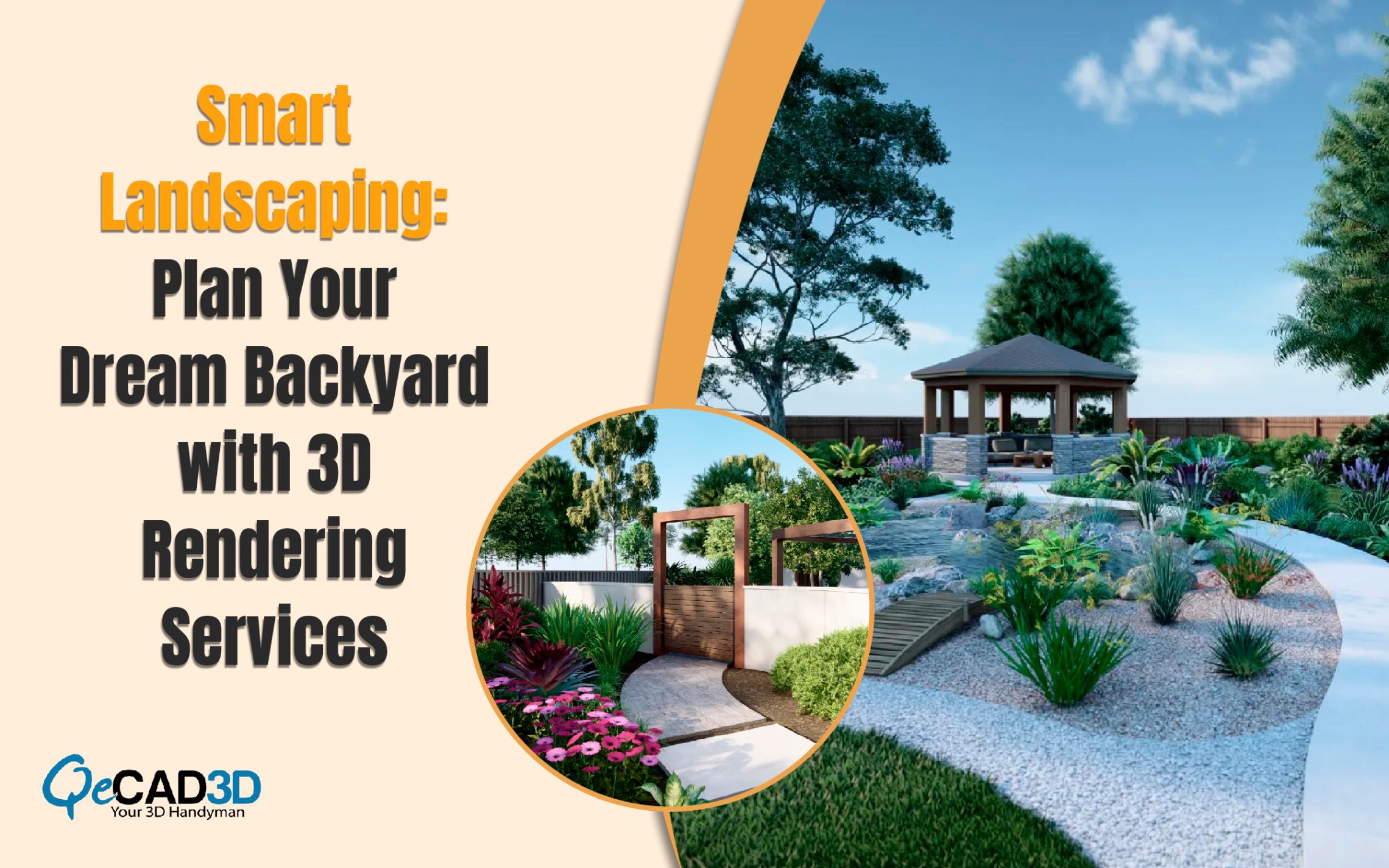The Benefits of 3D Exterior Rendering in Architectural Design
Introduction
Exterior rendering services in architecture have drastically altered the way experts express their design thoughts. Amongst the different methodologies obtainable 3D Rendering Services are emerging just like an immersive game changer, allowing architects, designers, and customers to visualize as well as experience architectural projects with unprecedented realism. In this blog article, we are going to look at the various benefits of 3D exterior rendering, emphasizing the revolutionary potential it provides for architectural visualization.
Advantages of 3D exterior rendering
- Enhanced Visualization
The capacity of 3D exterior rendering to convert 2D architectural blueprints into realistic 3D visualizations constitutes one of its primary characteristics. Clients and stakeholders may really engage themselves within the envisaged space using this technology, enduring the design through multiple angles, lighting circumstances, as well as viewpoints. 3D exterior rendering fosters confidence and offers an unequivocal understanding regarding the final result by transferring concepts to life in an intriguing and visually appealing manner. According to research conducted by the American Institute of Architects, 90% of architects utilize 3D representations in their design process.
- Realistic Material Representation
3D rendering services are particularly good at reproducing the physical qualities of materials including glass, timber, building materials, or metal. Exterior rendering allows architects and designers to display the visual effect of materials in the most realistic way by precisely representing textures, colors, and finishing. This edge enables customers to engage in more competent material decisions, resulting in improved results.
- Lighting Simulation
Lighting is critical in architectural design, influencing both the entire aesthetically and the functioning of a structure. Professionals may use 3D exterior rendering to replicate sunlight as well as artificial situations, allowing for accurate examination of the manner in which light interacts with the building’s exterior. Architects may optimize lighting when creating places that are aesthetically appealing, efficient in terms of energy as well as sympathetic to creating the intended atmosphere by adjusting the level of brightness, direction, and color of light sources.
- Time and Cost Efficiency
Architects no longer rely primarily upon physical representations or 2D drawings to explain their thoughts. By avoiding the requirement for several revisions, 3D exterior rendering speeds up the design process. Clients might correctly visualize the suggested design from the start, reducing misconceptions as well as potential design revisions throughout the project. This simplified communication merely reduces a period of time however it also reduces money on reworking as well as modifications.
- Marketing and Presentation
Effective marketing and presentation tactics have become essential for achievement in the fiercely competitive architectural sector. 3D exterior rendering provides architects and developers with a valuable tool for showcasing their construction efforts to prospective clients, financiers, and people in general. Professionals may successfully explain their goals as well as market their concepts via exquisite visualizations, appealing animations, and engaging augmented reality experiences, resulting in higher engagement, attention, as well as eventual economic potential.
- Design Analysis and Iteration
Architectural designs seldom get done on the first try. 3D exterior rendering facilitates collaborative design by giving a platform for analyzing and evaluating various design possibilities. Architects may analyze the influence of modifications on the entire design by modifying and experimenting with various components, which results in optimized solutions. This process of iteration promotes imaginative inquiry along with well-informed decision-making whilst retaining customer satisfaction.
- Collaboration and Communication
Architects, designers, engineers, contractors, as well as clients are all involved in architectural projects. All parties engaged to benefit from good collaboration and communication when 3D exterior rendering is used. Professionals may easily discuss ideas, offer comments, as well as unify their goals with the use of a standardized visual syntax. This collaborative atmosphere keeps everybody on a single page, reducing confusion and improving the coordination of the project. According to research conducted by the National Association of Home Builders, 72% of homebuyers utilize 3D renderings to assist them to visualize their dream home.
- Environmental Analysis
Architects can use 3D exterior rendering to mimic as well as analyze environmental aspects including sunlight, shadowy areas, and wind patterns. This study aids in the optimization of building performance, energy efficiency, and long-term sustainability, resulting in greener as well as more ecologically sound designs.
Conclusion
3D Exterior Rendering Services has evolved into a vital tool within the architectural business, providing a slew of benefits that have transformed the manner in which professionals convey design concepts. This technology enables architects, designers, and clients to make educated decisions, expedite the design process, and provide aesthetically attractive buildings through increased visualization and accurate material representation, reducing expenses and time effectiveness. Architectural professionals may unlock new horizons of creativity, efficiency, and achievement within the ever-changing world of design and construction by utilizing the power of 3D rendering services.






