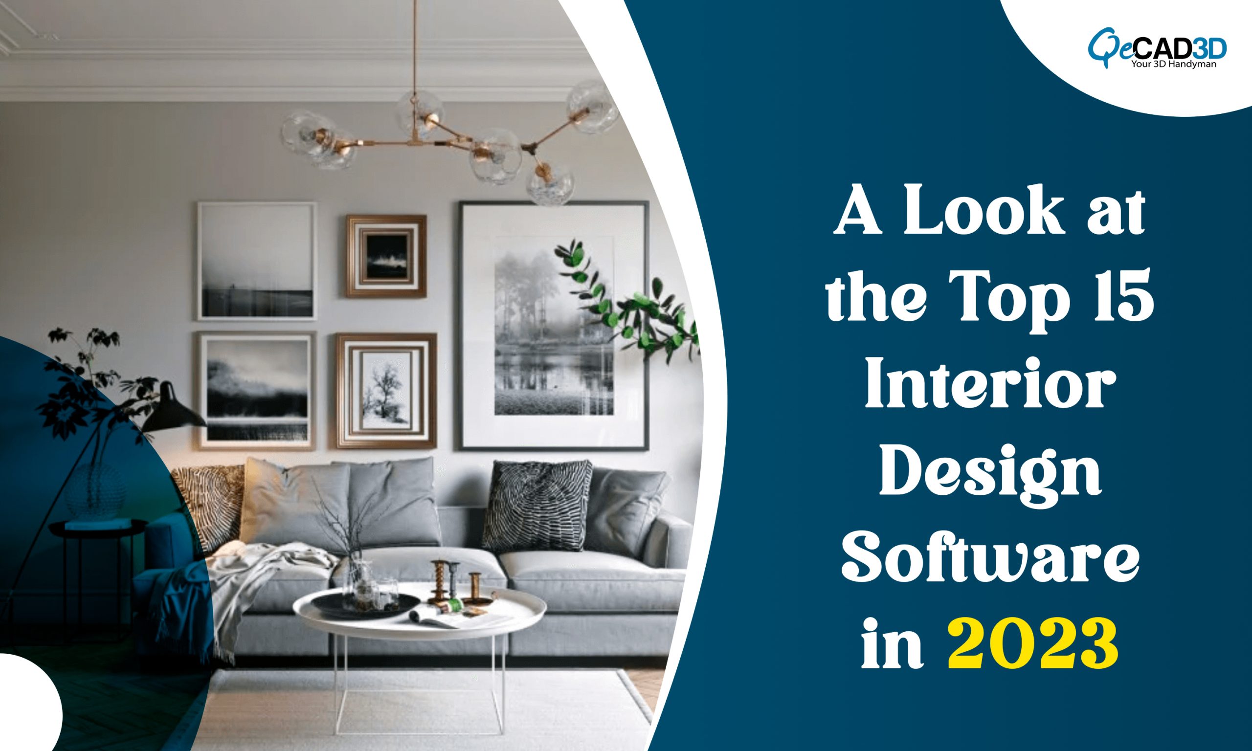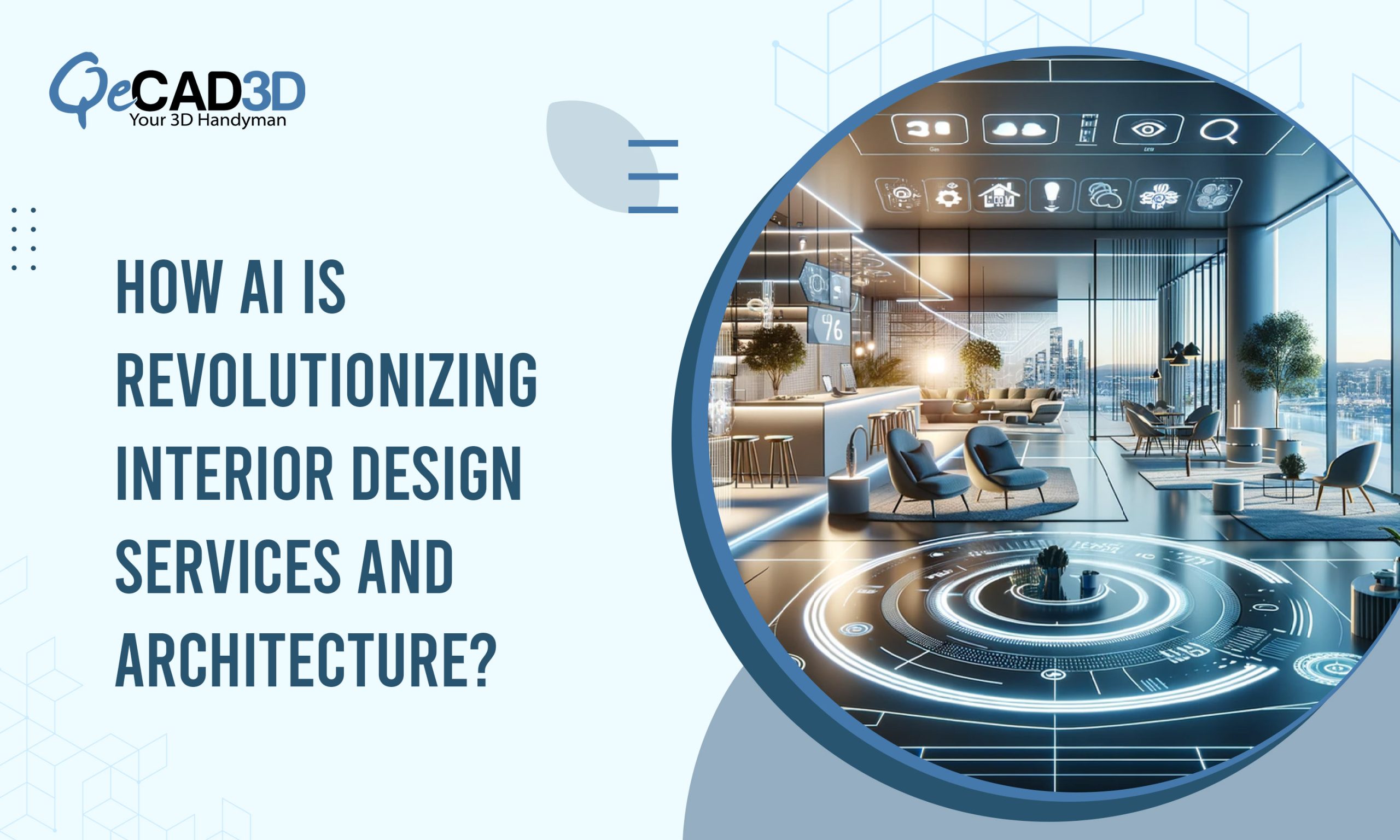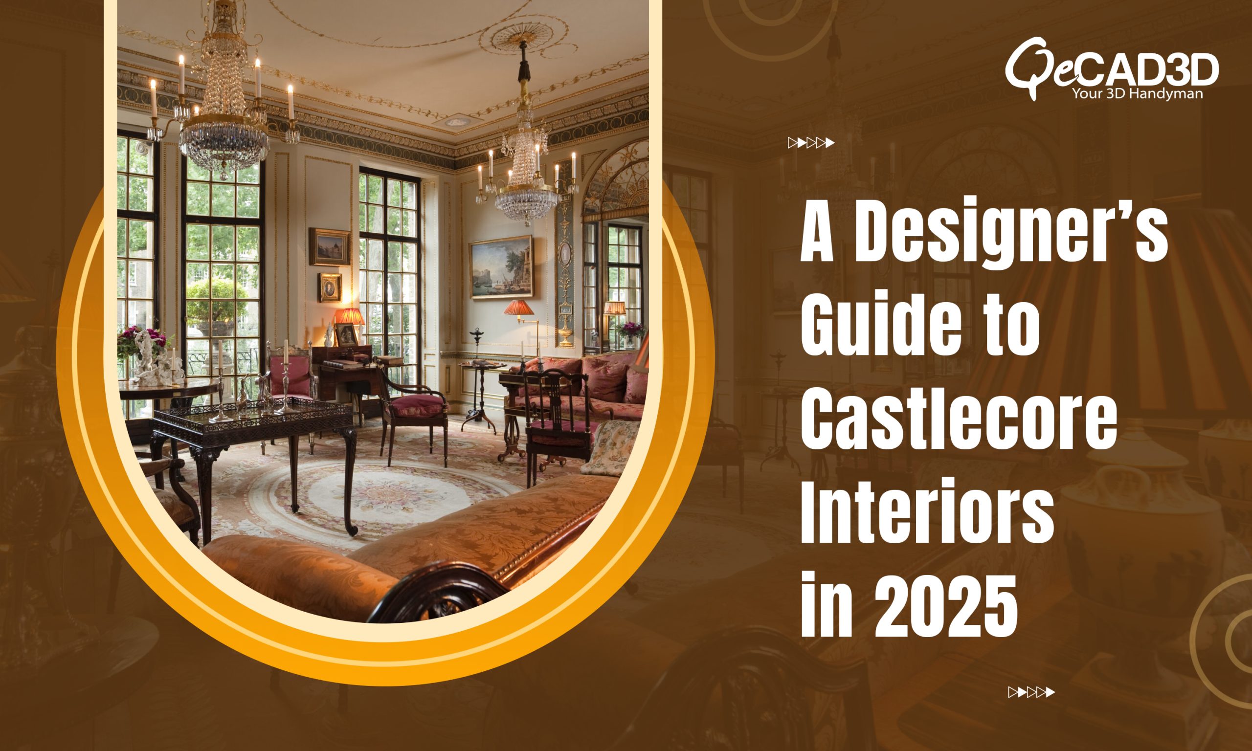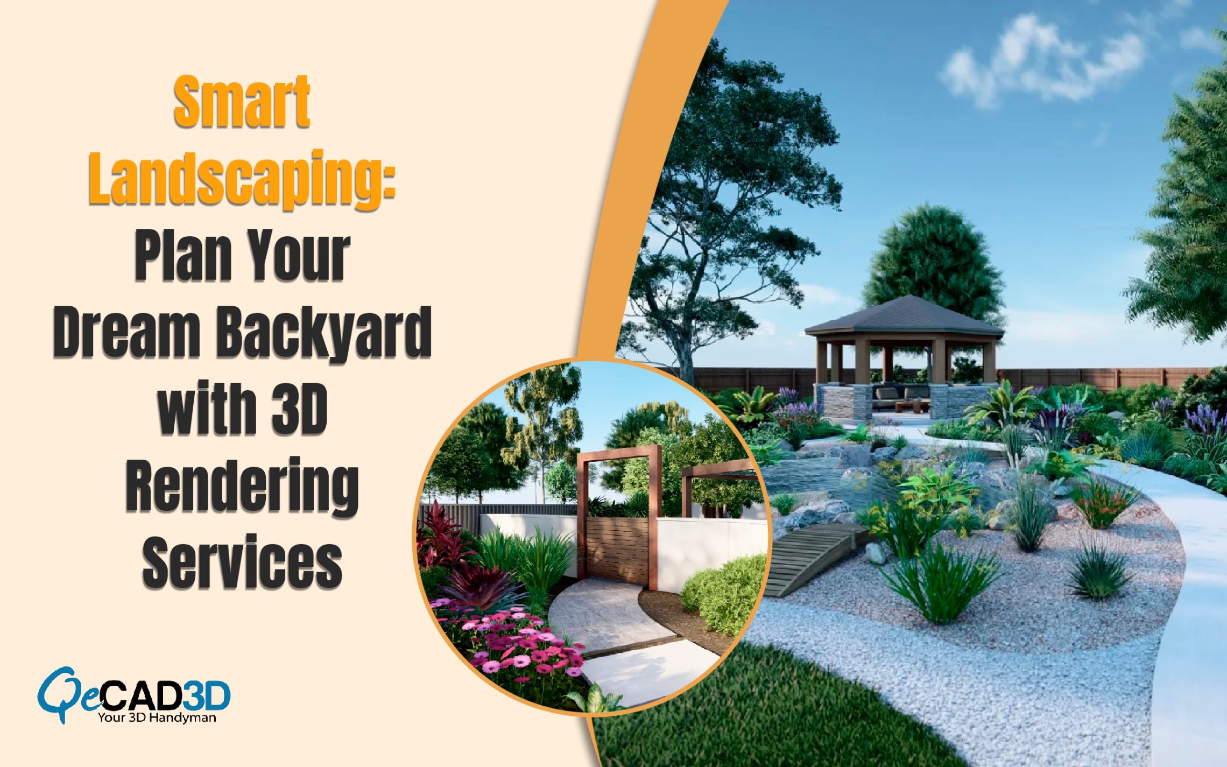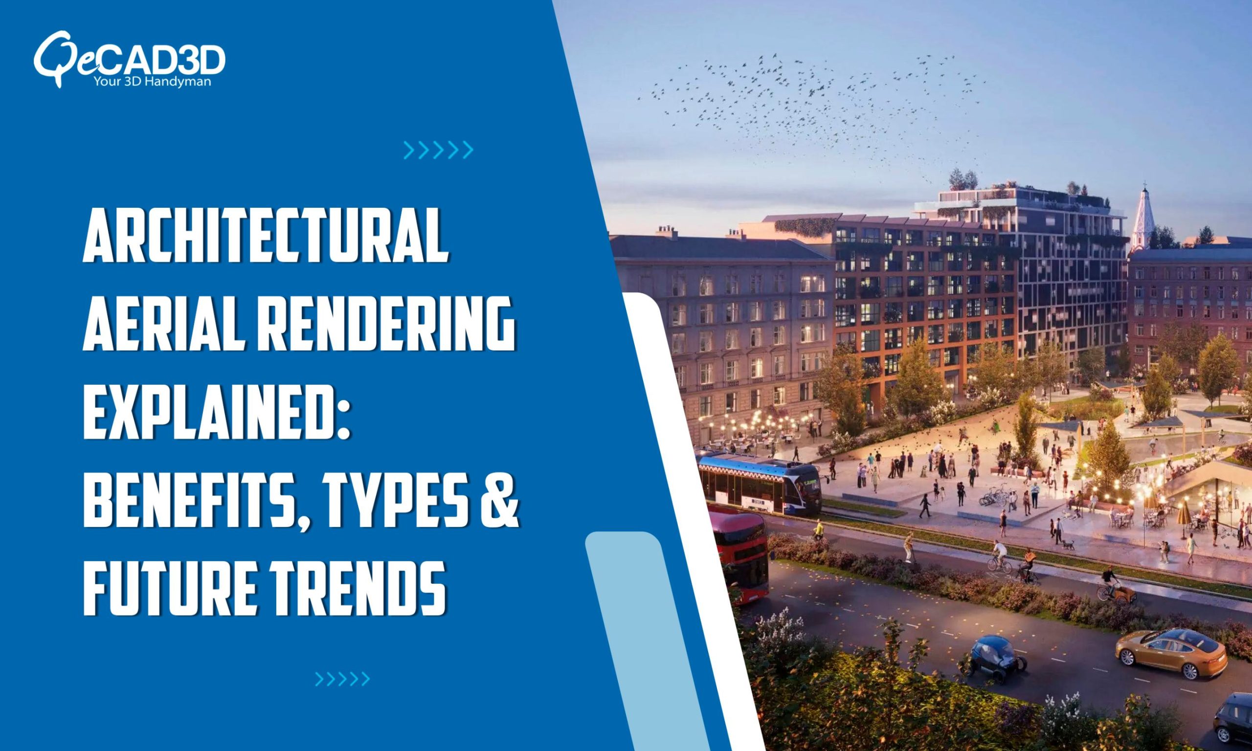A Look at the Top 15 Interior Design Software in 2023
Introduction
Interior design has evolved dramatically over the years, thanks to the technology. Interior designers now have options to a pool of software tools to choose from that can help them bring their creative visions to life, from 2D floor plans to 3D renderings. As we step into 2023, the field of interior design continues to be influenced by cutting-edge software solutions. In this article, we will explore the top 15 interior design software options that 3D Rendering Company can avail in 2023, each offering unique features and capabilities to cater to the diverse needs of designers and homeowners.
The Designers’ Arsenal: 15 Must-Have Interior Design Software for 2023
1. SketchUp Pro
SketchUp Pro remains a popular choice among interior designers for its intuitive 3D modeling capabilities. Whether you’re creating detailed room layouts or entire building designs, SketchUp Pro allows you to visualize your ideas with ease. It offers a vast library of 3D models and plugins, making it a versatile tool for design professionals. SketchUp Pro’s user-friendly interface is a great asset, especially for beginners.
2. AutoCAD
AutoCAD is an industry-standard software for architects and interior designers. It excels in creating precise 2D and 3D drawings, making it ideal for creating detailed floor plans, elevations, and sections. AutoCAD offers an extensive range of tools for drafting and documentation, making it an essential choice for professionals who prioritize accuracy and precision.
3. Revit
Revit, developed by Autodesk, is a Building Information Modelling (BIM) software that is gaining popularity among interior designers. It allows users to create intuitive 3D models that contain both design and construction information. With Revit, you can collaborate seamlessly with architects and engineers and ensure your interior designs are integrated seamlessly into the overall building design.
4. Chief Architect
Chief Architect is a powerful software tailored specifically for residential and light commercial design. It offers a user-friendly interface and comprehensive tools for creating 2D and 3D designs, including detailed floor plans, interior and exterior renderings, and even virtual tours. Chief Architect is known for its high-quality 3D visualization capabilities.
5. Home Designer
Home Designer, also developed by Chief Architect, is a more affordable and simplified version of Chief Architect software. It’s a great choice for homeowners and DIY enthusiasts who want to explore their interior design ideas without the complexity of professional software. Home Designer provides easy-to-use tools for creating floor plans and 3D visuals.
6. Adobe Photoshop
Adobe Photoshop is an accomplished tool that plays a crucial role in the interior design process. While not primarily a design software, Photoshop is essential for editing and enhancing images, creating mood boards, and adding finishing touches to design presentations. Interior designers often use Photoshop to retouch photos, manipulate colors, and create stunning visual presentations.
7. 3ds Max
Autodesk’s 3ds Max is a favorite among interior designers for creating high-quality 3D renderings and visualizations. It’s particularly useful for creating photorealistic interior scenes, making it a valuable tool for showcasing your design concepts to clients. 3ds Max offers a wide range of rendering options and supports third-party plugins for extended functionality.
8. Blender
Blender is an open-source 3D modeling and animation software that has gained significant traction in recent years. It’s a fantastic option for budget-conscious designers and enthusiasts looking to create stunning 3D models and renderings. Blender’s active community continuously develops plugins and tutorials, making it more accessible and easy to use and understand for users of all skill levels.
9. RoomSketcher
RoomSketcher is a user-friendly online interior design software that caters to both professionals and homeowners. It allows you to create 2D and 3D floor plans, add furniture and fixtures, and visualize your designs in 3D. RoomSketcher offers a cloud-based platform, making it easy to collaborate and share your designs with clients or team members.
10. Houzz Pro
Houzz Pro is an all-in-one platform designed for interior designers and home improvement professionals. It offers tools for project management, 3D rendering, and client communication. Houzz Pro also provides access to a vast database of products and materials, streamlining the sourcing and procurement process for designers.
11. Live Home 3D Pro
Live Home 3D Pro is a comprehensive interior design software known for its user-friendly interface and extensive library of 3D objects and materials. It empowers designers to craft intricate floor plans, generate immersive 3D renderings, and even construct virtual tours. The real-time 3D rendering feature provides instant feedback on design changes, enhancing the design process.
12. Easyhome Homestyler
Easyhome Homestyler is an online design platform that simplifies the interior design process for homeowners and professionals. With an easy-to-use drag-and-drop interface, users can create 2D floor plans and 3D visualizations effortlessly. The software also offers a community where users can share and gain inspiration from others’ designs.
13. Adobe Capture
Adobe Capture is a handy mobile app that enables designers to capture inspiration from the real world. With features like color capture, shape recognition, and pattern creation, Adobe Capture allows you to turn images into design elements for your projects. It seamlessly integrates with Adobe’s design software, making it a valuable addition to your toolkit.
14. Morpholio
Morpholio is a design and presentation app that empowers interior designers to create stunning digital portfolios and presentations. It offers a range of tools for sketching, annotating, and collaborating on design projects. Morpholio also includes AR features, enabling you to envision your designs within real-life environments
15. Infurnia
Infurnia is a cloud-based interior design software tailored for professionals. It provides an array of tools for crafting intricate floor plans, generating lifelike 3D renderings, and immersing users in VR experiences. Infurnia’s collaboration features make it easy to work with team members and clients, ensuring smooth project management and communication.
Conclusion
In 2023, interior designers have an abundance of software options at their disposal to deliver precise Interior Rendering Services, each tailored to specific needs and skill levels. Whether you’re a seasoned professional or a homeowner with a passion for design, there’s a software solution that can help you bring your interior design ideas to life. From SketchUp Pro’s intuitive 3D modeling to AutoCAD’s precision, and Revit’s BIM capabilities, the choices are vast. Moreover, with tools like Adobe Photoshop, Blender, Live Home 3D Pro, Easyhome Homestyler, Adobe Capture, Morpholio, and Infurnia, you can enhance your designs, simplify your workflow, and create stunning visual presentations. Explore these top 15 interior design software options and find the ones that is the best fit for your creative vision and workflow.


