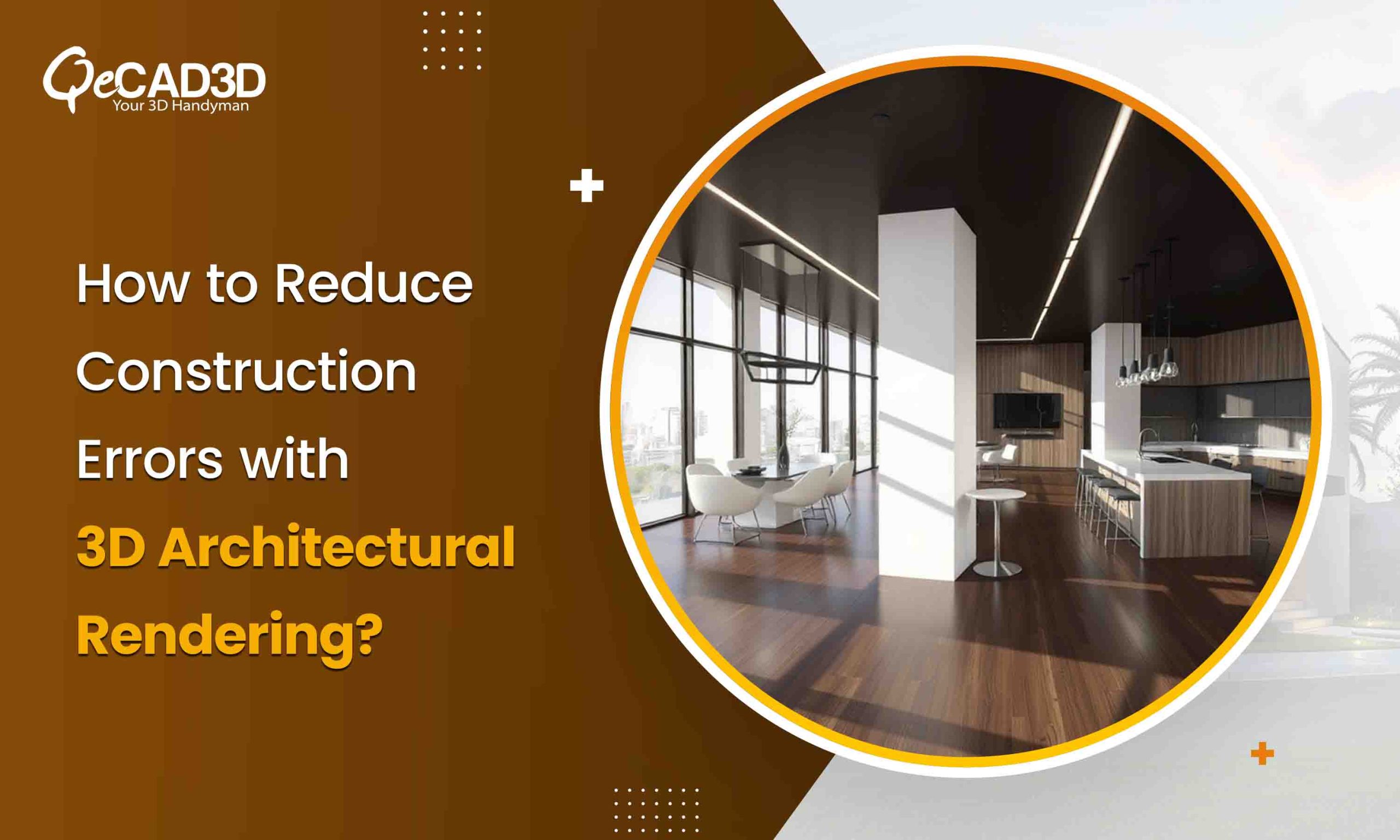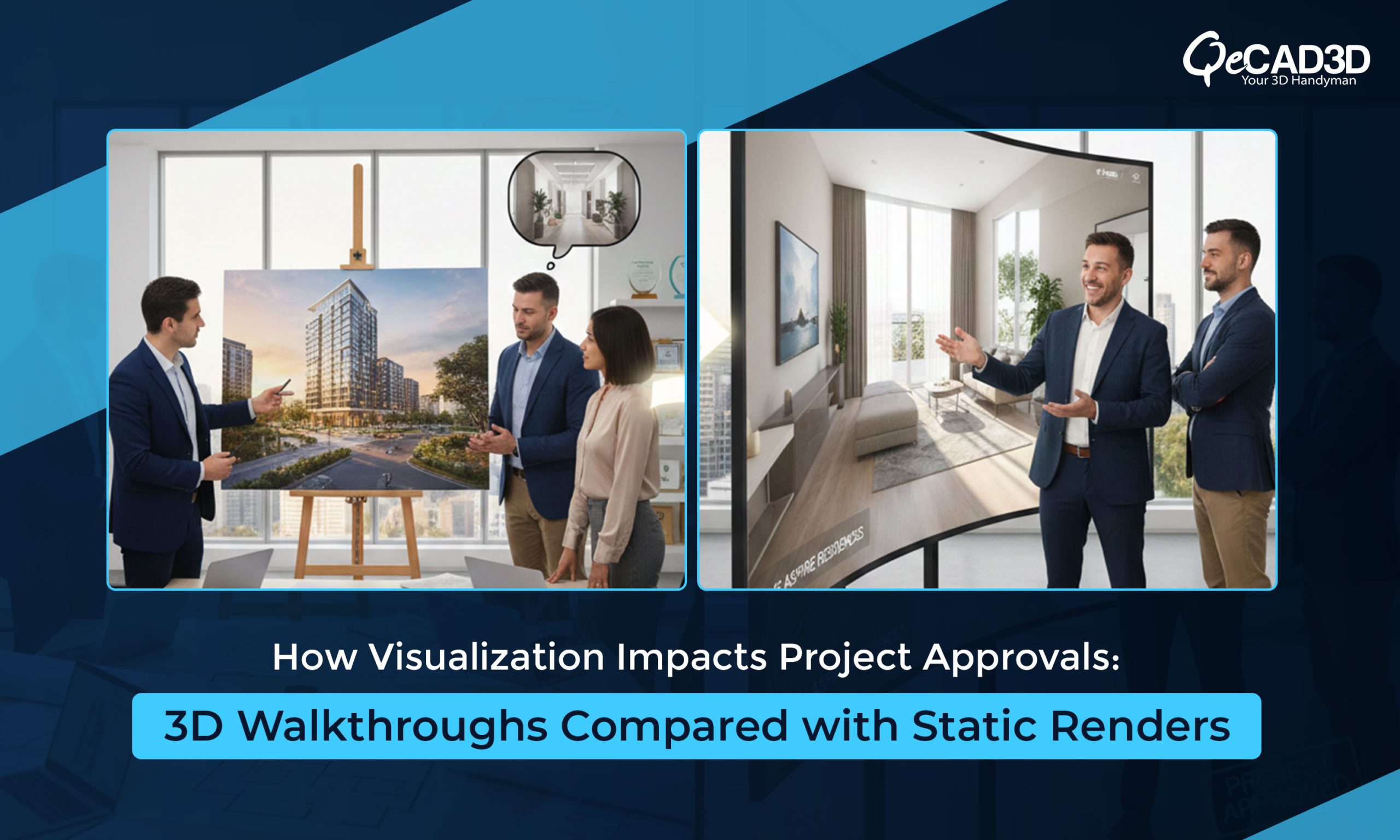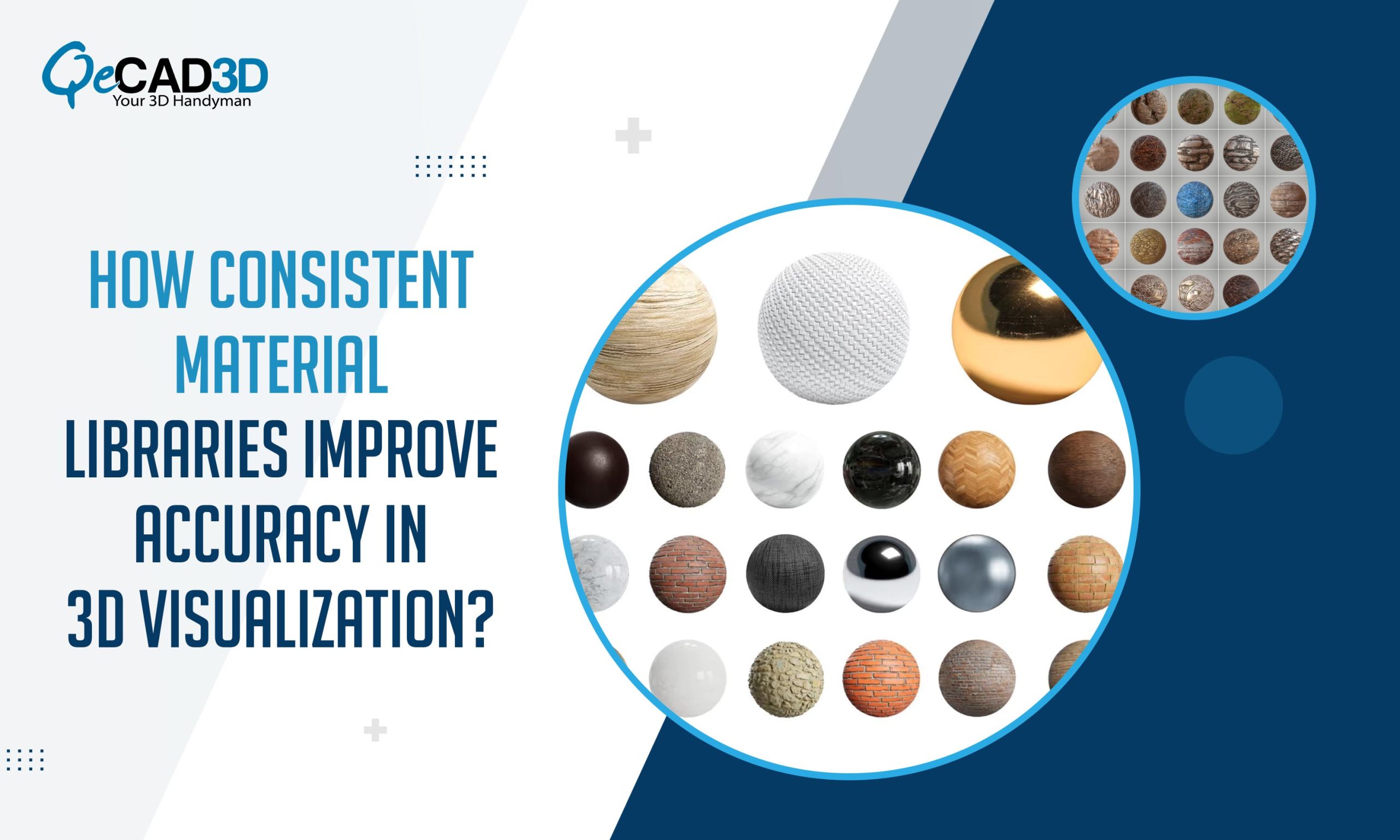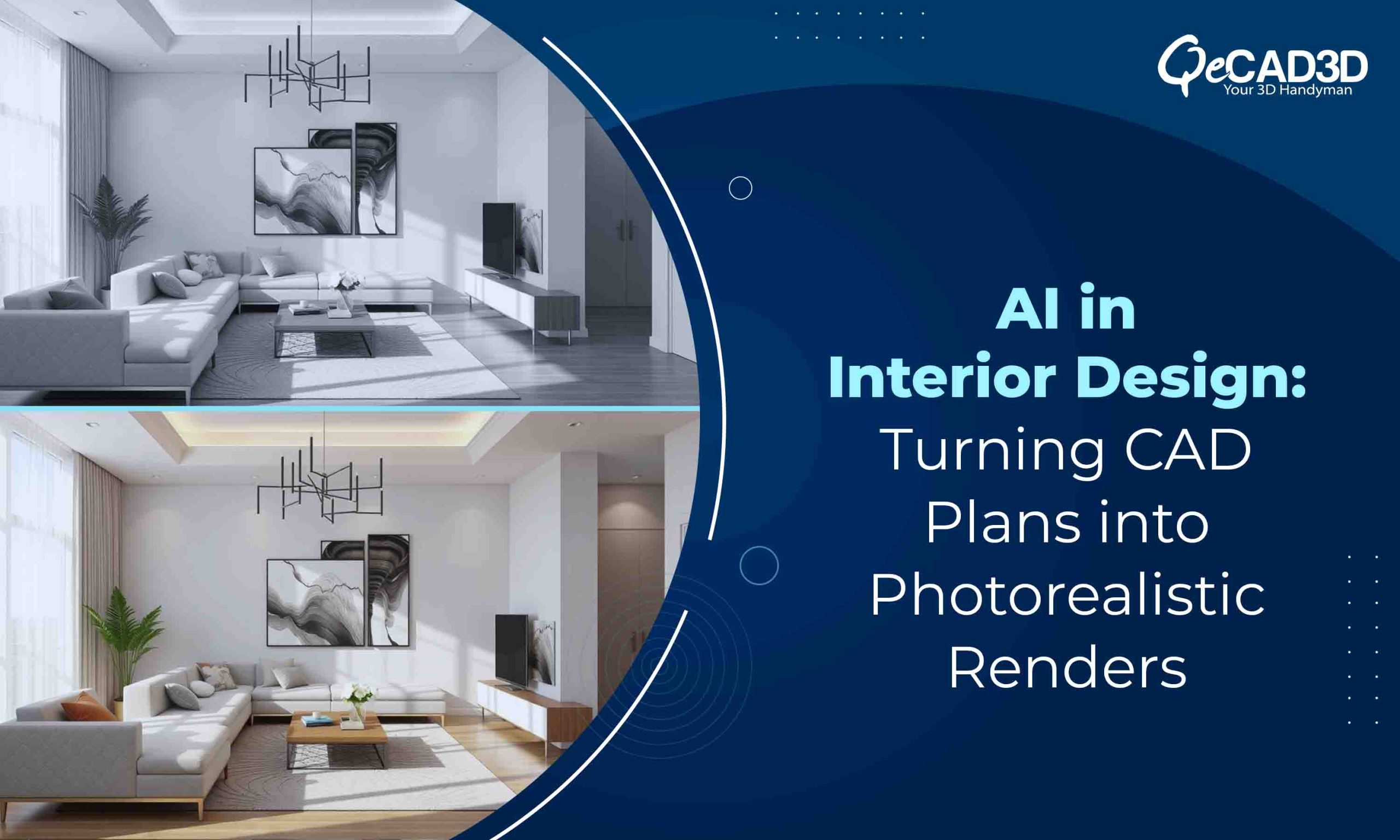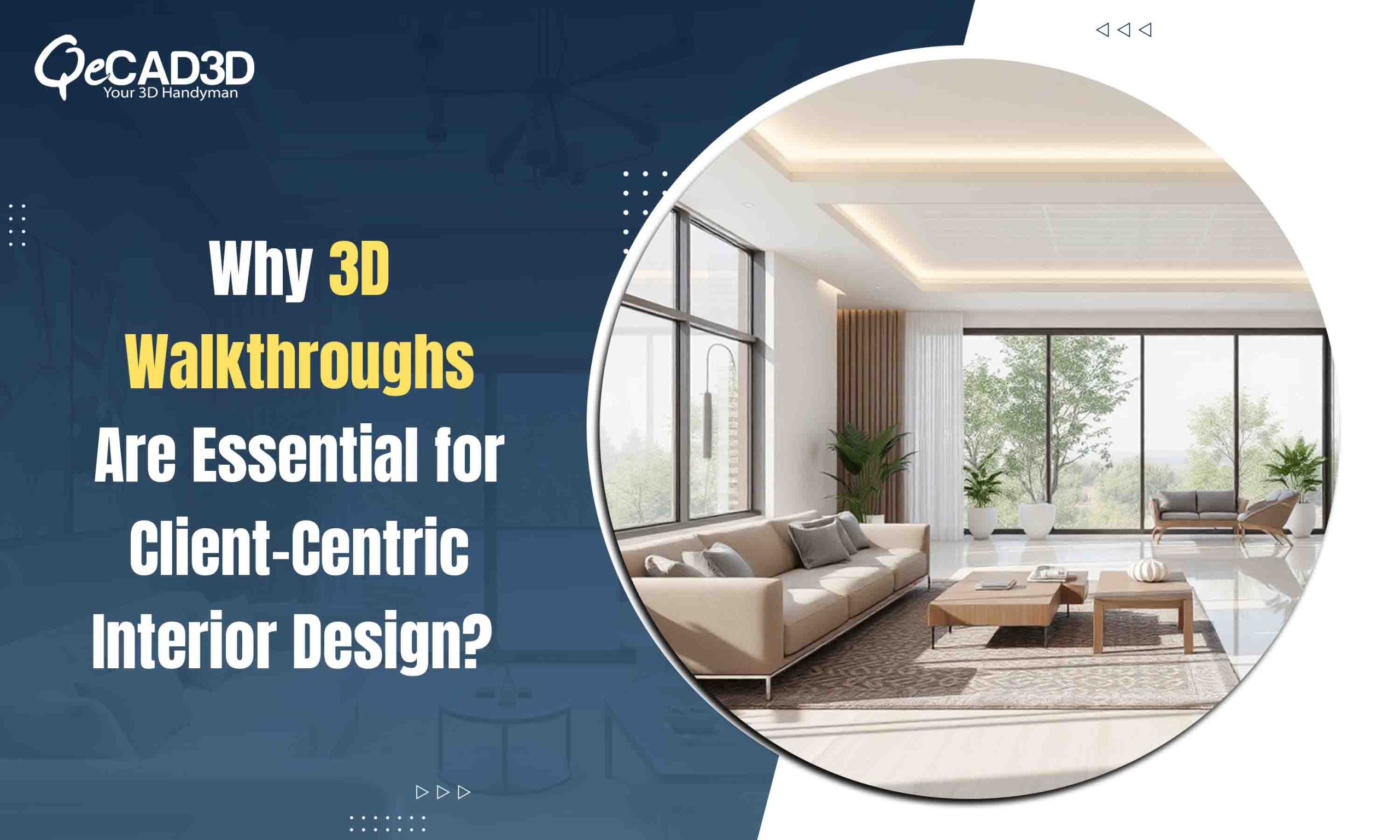How to Reduce Construction Errors with 3D Architectural Rendering?
In construction, errors are not just setbacks—they are costly liabilities. Studies reveal that the design-related issues and misinterpretations can account for nearly 10–15% of project costs, resulting in delays, material wastage as well as the safety concerns. Traditional 2D drawings while long-standing tools, falls short in addressing the complexity of the modern projects. They often flatten the multidimensional designs into the simplified lines, leaving ample room for the misinterpretation among the diverse stakeholders.
3D visualization offers a transformative solution. By converting the design concepts into the realistic, spatially accurate and interactive models, it enables the early detection of the design flaws, enhances the communication as well as provides a more holistic understanding of the project. This not only minimizes the construction errors but also elevates the efficiency, cost control and even the client satisfaction.
Why Traditional Methods Falls Short?
Construction involves multiple disciplines like architecture, structural engineering, MEP systems and even the interiors. When represented solely in 2D:
- Interpretation gaps widens between the technical and non-technical participants.
- Coordination failures occur, as isolated drawings lacks the holistic interconnections.
- Error propagation happens when issues remain undiscovered until the later construction stages.
The result? Costly rework, delays and quality compromises.
How 3D Visualization Reduces the Construction Errors?
- Detecting Clashes Before Construction
3D visualization services integrates the architectural, structural and MEP elements into a single environment thereby enabling the real-time clash detection. For instance:
- A beam intersecting with a ventilation duct can be identified during the design stage.
- Electrical conduits and plumbing lines can be visually coordinated to avoid conflicts.
This proactive identification of design conflicts saves significant time and prevents costly on-site modifications.
- Bridging Communication Gaps
A major source of construction errors is the stakeholder misalignment. 3D visualization produces the realistic walkthroughs, flythroughs and renders that clearly conveys the design intent. Unlike the technical 2D drawings, these models are universally understandable, ensuring:
- Clients to visualize and approve the designs with confidence.
- Contractors to execute work without misinterpretation.
- Teams to connect with a shared understanding of the spatial relationships.
- Accurate Spatial Planning
Errors often occur due to misjudged dimensions or improper spatial allocation. With 3D visualization:
- Rooms, corridors and service areas can be accurately assessed for its usability.
- Furniture layouts, equipment installations and human circulation paths can be tested before the construction.
- Compliance with the building codes and accessibility standards can be validated early in the process.
- Material and Finishing Validation
Construction mistakes aren’t limited just to the structure; material choices and finishes also contributes to the reworks when expectations don’t align with the reality. 3D visualization enables:
- Realistic representation of the surface finishes, lightings and textures.
- Comparative analysis of the different material options.
- Reduction in client-requested changes during or after construction.
- Integration With BIM and Cost Forecasting
When integrated with BIM, 3D visualization supports 4D (time) and 5D (cost) simulations, which allows the project managers to:
- Sequence the construction activities visually.
- Forecast the material as well as the labor requirements accurately.
- Reduce the errors stemming from poor scheduling or underestimation of resources.
- Scenario Testing and Risk Mitigation
3D environments allows the stakeholders to test “what-if” scenarios. For example:
- Simulating daylight penetration to validate the façade designs.
- Assessing HVAC airflows in the complex interiors using interior rendering services.
- Testing fire safety evacuation paths.
Such simulations ensures the regulatory compliance and even prevents the design-related risks that could otherwise emerge during the operations.
How the 3D Architectural Rendering Process Works?
The effectiveness of 3D visualization in reducing errors lies in its structured workflows:
- Conceptual Modeling – Architects and designers builds a digital framework of the structure using the CAD or BIM software.
- Detailing and Texturing – Surfaces, finishes, lighting and environmental elements are applied for the realism.
- Integration with Structural & MEP Data – Cross-disciplinary inputs are layered onto the model for coordination.
- Rendering and Simulation – Advanced rendering engines generates the photorealistic visuals while simulations test scenarios like energy efficiency or acoustic behavior.
- Client and Team Review – Interactive models and walkthroughs enables the stakeholders to assess, approve or modify before even the construction begins.
This iterative approach ensures that the errors are detected and corrected in the digital realm, not on the construction site.
Real-World Case Study: Reducing Errors in a Healthcare Facility
A 500-bed hospital project in the Middle East faced challenges due to complex MEP coordination across surgical suites, ICUs and HVAC-intensive spaces. Initially, the traditional 2D documentation led to overlapping duct and piping systems.
By adopting 3D visualization combined with BIM:
- Over 120 major clashes were identified and resolved during design.
- Walkthroughs enabled the medical staff to optimize the layouts for patient’s movement along with the access to the major equipment.
- The project saved an estimated 8% of construction costs by avoiding reworks.
This case highlights how 3D architectural rendering directly translates into operational efficiency, patient safety and even the cost control.
Statistics Supporting the Pros of 3D Visualizations
- Error reduction: Design conflicts are resolved up to 70% earlier as compared to the traditional methods.
- Time savings: Approval cycles are shortened by 40–50% as visualization accelerates the decision-making.
- Cost efficiency: Projects save 7–12% on the overall budgets by minimizing the reworks and material wastage.
Technical Advancements Driving Error Reduction
Modern advancements are pushing the 3D visualization into a new era of precision:
- AI-Assisted Rendering – Automates lighting, material application and error detection.
- Cloud Collaboration – Real-time updates across the global teams reduces the miscommunication.
- VR/AR Integration – On-site AR projections allows the contractors to align the construction with the digital models.
- Parametric Design Tools – Enables the rapid iteration while maintaining the compliance with the design constraints.
- Generative Design – Uses algorithms to simulate thousands of design variations and select error-free, optimized outcomes.
These technologies ensures that the visualization is not just a presentation tool but a powerful engine for construction accuracy.
Best Practices for Implementing 3D Architectural Rendering
- Integrate Early – Begin 3D visualization during the conceptual stage to maximize the error detection.
- Collaborate Across Disciplines – Ensure that the architects, engineers and contractors contributes the data to avoid any sort of silos.
- Maintain Model Accuracy – Update models continuously with the design changes to reflect the real-time conditions.
- Leverage BIM Integration – Combine the visualization with BIM for clash detection and cost forecasting.
- Use Iterative Reviews – Schedule the regular model-based reviews with stakeholders to capture the feedback early.
- Adopt VR/AR for On-Site Execution – Bring the digital models to construction sites to minimize the misinterpretations.
Conclusion
Construction errors, though common, don’t have to be inevitable. By embracing 3D visualization, project teams can bridge the gap between the design intent and execution, eliminating the costly mistakes as well as delivering with the confidence. Whether through the detailed renderings, immersive walkthroughs or advanced BIM integration, the technology is redefining the accuracy in construction.
In an era where the digital construction is the standard, 3D visualization is no longer a luxury—it is an indispensable tool for error-free, efficient and high-quality project delivery.


