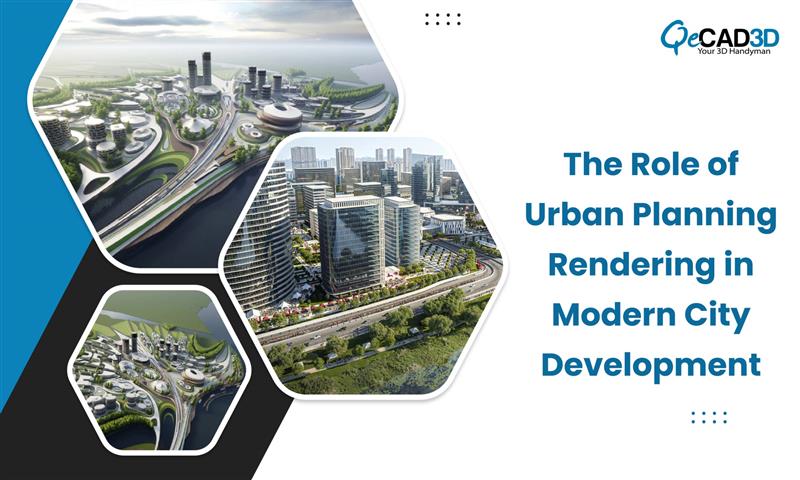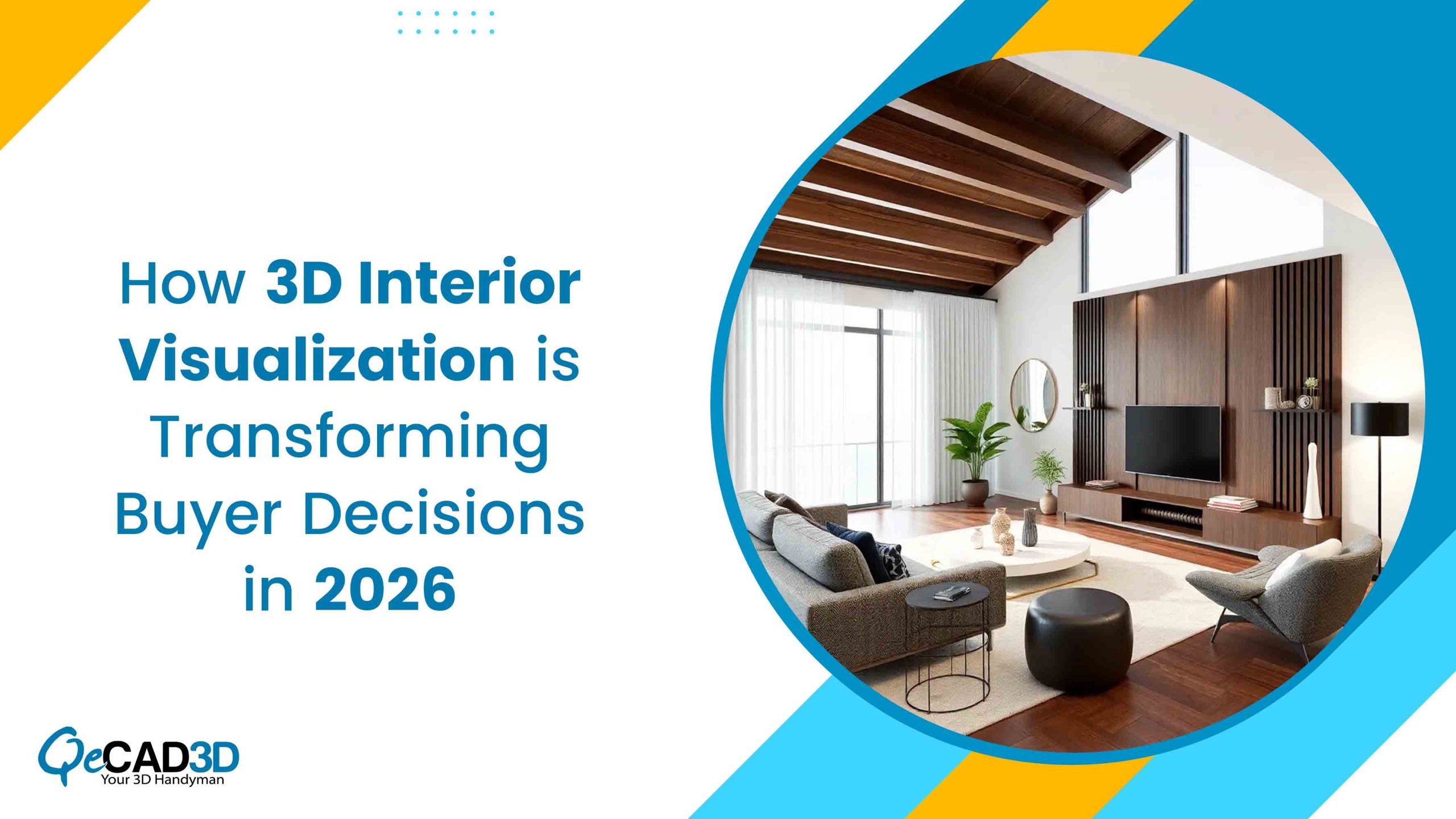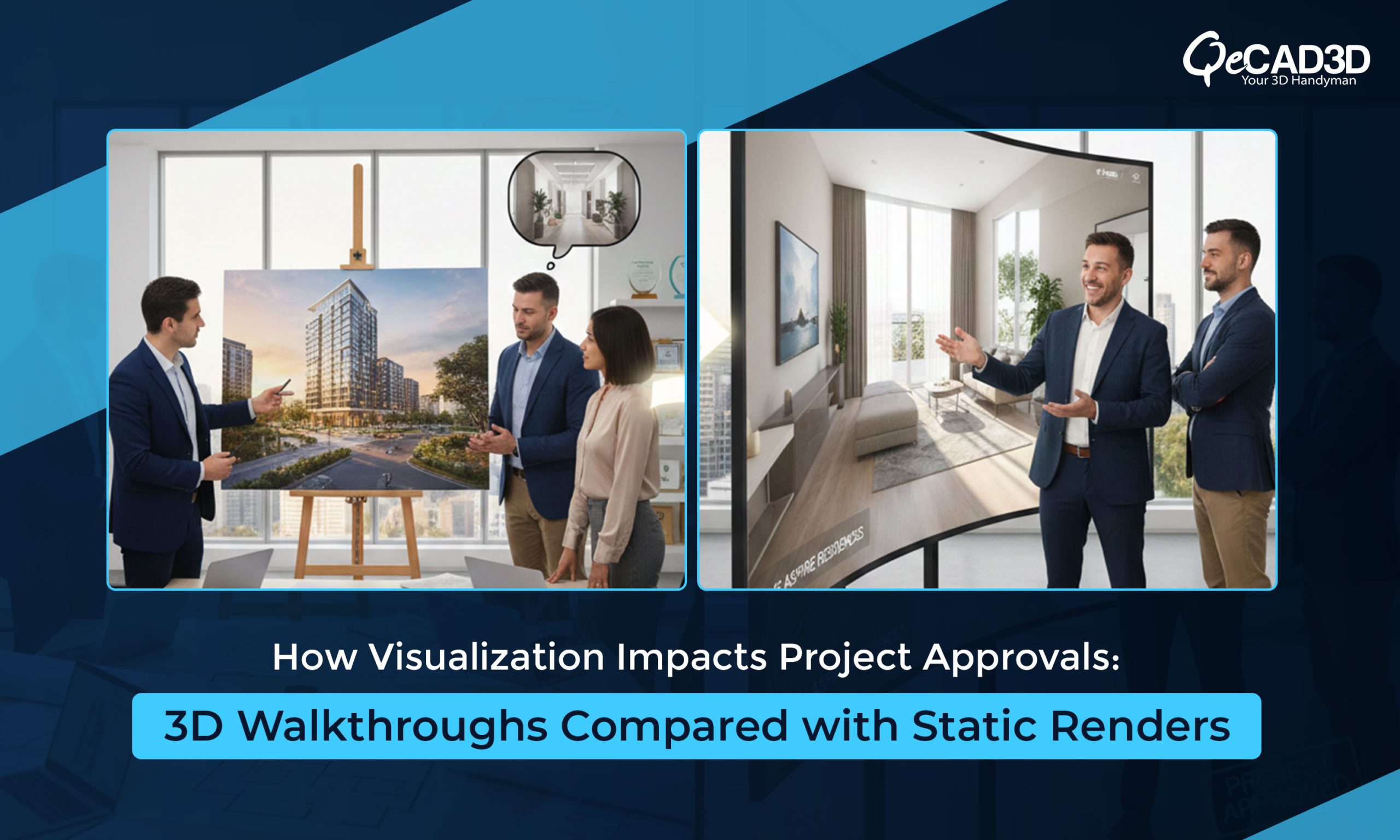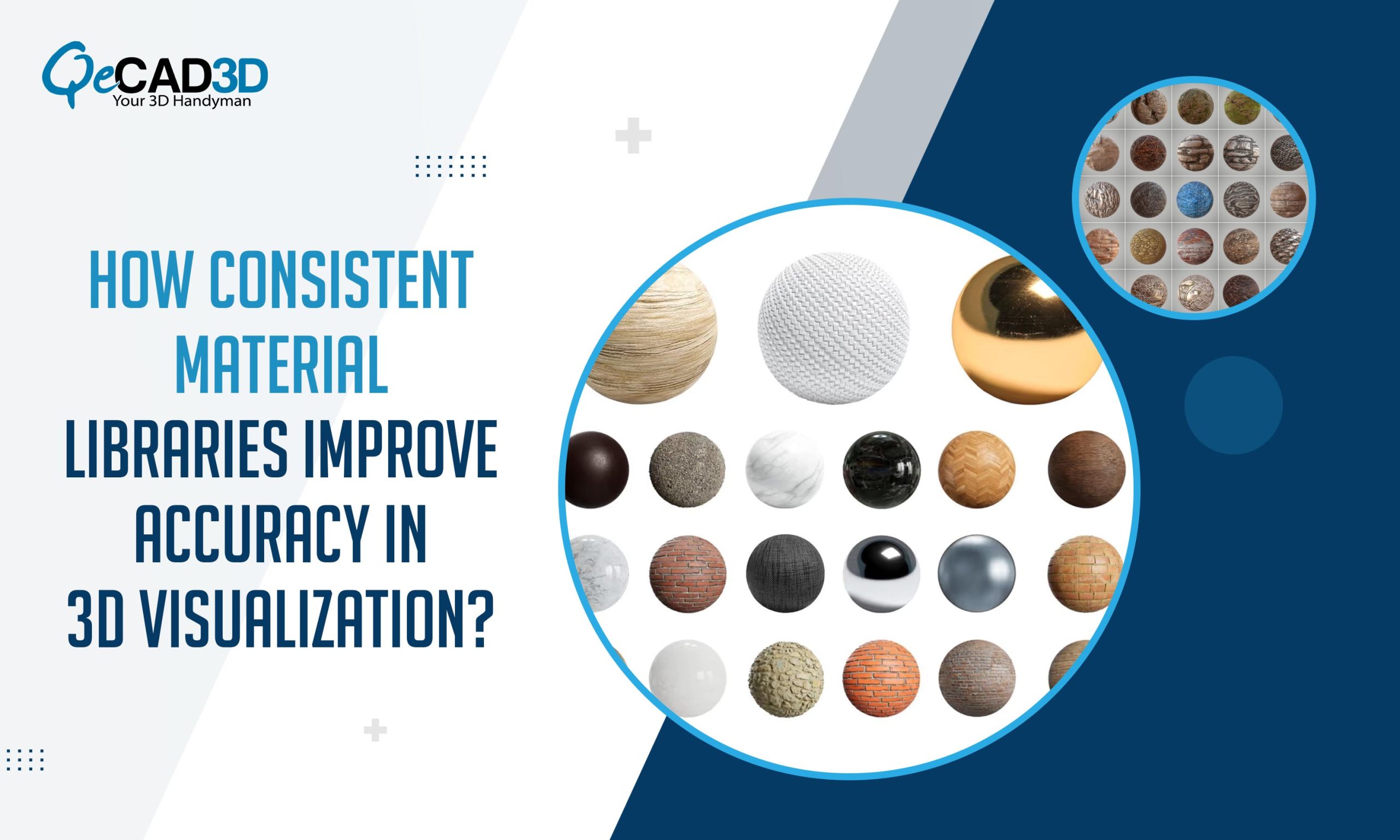The Role of Urban Planning Rendering in Modern City Development
Urban landscapes are growing rapidly and with them, the complexity of designing, planning and communicating future developments. As cities expand and evolve, the urban planning rendering has emerged as a transformative tool that enables the city planners, architects and stakeholders to visualize the projects with remarkable clarity. Beyond being visually appealing, it offers a strategic advantage making the urban development smarter, sustainable and community-focused.
What is Urban Planning Rendering?
Urban planning rendering is the process of creating the photorealistic 3D visualizations of the proposed city developments, infrastructure projects and master plans. These renderings provides a detailed and accurate preview of how the future projects will integrate into the urban fabric. From skyline transformations to the public spaces, the planners can illustrate not only the design but also the impact on the functionality, accessibility and even the sustainability.
Elements of Urban Planning Rendering
To ensure successful city development, effective renderings usually integrate several key elements:
- Master Plan Layouts – It depicts the comprehensive views of the city districts, roads, zoning and infrastructures.
- 3D Exterior Rendering Services – It showcases the buildings, facades and architectural styles in the realistic detail.
- Public Spaces – Representation of the plazas, parks and even the communal areas that defines the livability.
- Transportation & Connectivity – Visualization of the transit networks, walkways, cycle tracks and also the road systems.
- Sustainability Features – It showcases the integration of the green spaces, renewable energy sources along with the smart urban systems.
- Lighting & Environment – It includes simulating day/night cycles, weather along with the seasonal changes for the realistic perspectives.
Together, these elements provides a holistic vision that goes far beyond the blueprints and technical drawings.
Why Urban Planning Rendering Matters in City Development?
1) Clearer Communication with Stakeholders
One of the biggest challenges in the city planning is aligning the diverse stakeholders—government agencies, developers, investors and local communities. Renderings do simplify the technical details into visual narratives hence ensuring that everyone shares the same understanding of the proposed projects.
2) Promoting Sustainable Development
Through precise visualizations, the urban planners can simulate the energy-efficient layouts, green zones as well as the transport connectivity. This helps in making informed decisions that balances the infrastructural growth with the environmental sustainability.
3) Streamlining Approval Processes
The city councils and planning authorities often requires evidence-based presentations. The high-quality renderings allows for the faster approvals as they reduces the ambiguity and clearly demonstrates the project’s feasibility and even the long-term benefits.
4) Community Engagement and Transparency
For local residents, blueprints and CAD drawings can be overwhelming. The renderings bridges this gap thereby allowing the communities to visualize the parks, walkways, traffic flows or cultural spaces before even the construction begins. This transparency fosters the trust and encourages the feedback.
5) Risk Reduction and Cost Savings
Urban development involves the substantial investments. By spotting the potential design flaws or space conflicts early, the renderings do minimizes the costly revisions during or after the construction.
Benefits and Challenges of Urban Design Renderings
Benefits
- Improved Decision-Making: Stakeholders can evaluate the different design scenarios visually.
- Attracting Investors: Realistic renderings are quite powerful marketing tools for securing the fundings.
- Faster Collaboration: Architects, engineers and city planners can work seamlessly with the shared visuals.
- Public Awareness: Helps the communities to understand and support the new projects.
Challenges
- Time & Cost Intensive: High-quality rendering requires the significant resources and the expertise.
- Accuracy Concerns: Poorly executed renderings can misrepresent the scale or feasibility.
- Technology Dependence: Constant upgrades in the software and hardware are a must.
- Managing Expectations: The Photorealistic renderings, when not carefully managed, may lead to the unrealistic expectations.
Working with an experienced 3D Architectural Rendering Company can help you overcome these challenges by ensuring the accuracy, efficiency and even the reliable outcomes.
Applications of Urban Planning Rendering
- Master Plan Visualization: For showcasing the large-scale urban development projects.
- Transportation Projects: Illustrating the new transit systems, roads and interchanges.
- Public Spaces: Visualizing parks, plazas and even the recreational areas.
- Smart Cities: Representing the IoT-based infrastructures and futuristic designs.
- Urban Redevelopment: Demonstrating the transformation of the outdated neighbourhoods into the vibrant hubs.
The Future of Urban Planning Rendering
With the advancements in AI, VR and AR, the urban planning rendering is moving beyond the static images. Stakeholders can now experience the interactive walk-throughs and immersive simulations, helping them to evaluate the real-time factors such as daylight, traffic and pedestrian movements. This evolution makes the urban development more precise, inclusive and adaptable.
Conclusion
Urban planning renderings is not just about creating the beautiful visuals—it is about enhancing the decision-making, promoting the sustainability and fostering the collaboration in shaping the cities of the future. By incorporating the right set of elements and balancing the benefits with the challenges, cities can evolve into the spaces that are not only functional but also vibrant, sustainable and inclusive.
Whether you’re planning a master city project or revitalizing the neighborhoods, working with a professional partner in 3D Exterior Rendering Services and an expert 3D Architectural Rendering Company ensures the visual precision along with the lasting impact.






