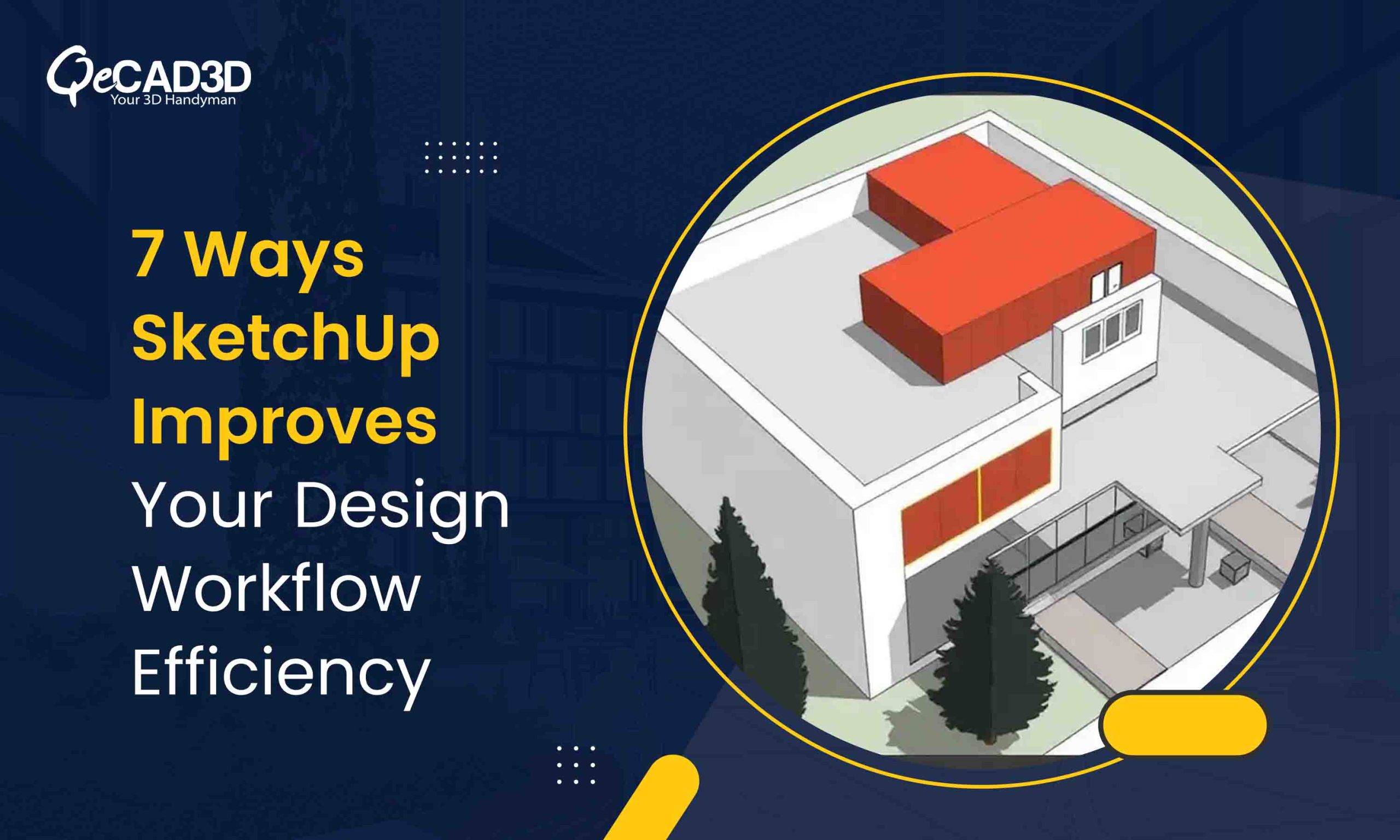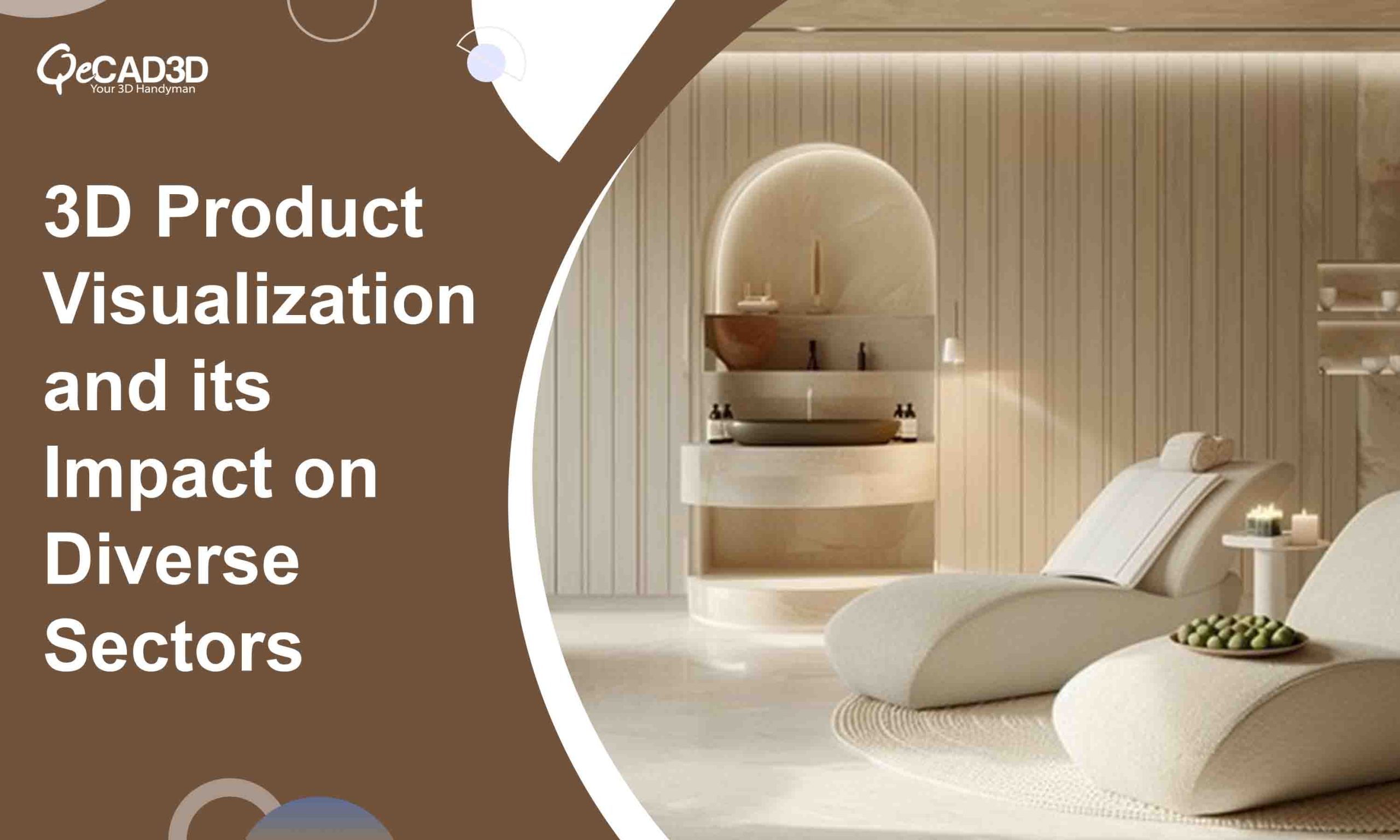7 Ways SketchUp Improves Your Design Workflow Efficiency
In the AEC world, speed and precision are everything. As design teams faces increasing pressure to deliver the high-quality results faster, having the right tools at your disposal can transform your entire approach. That’s where SketchUp shines—a powerful, intuitive and flexible 3D modeling software used by millions of professionals worldwide.
But SketchUp is more than just a modeling tool. It’s a full-fledged design engine that can revolutionize your workflow right from the concept to final presentation.
Let’s explore seven impactful ways SketchUp boosts your design efficiency and helps you create faster, smarter and better.
1) Intuitive Interface for Effortless 3D Modeling
SketchUp’s simplicity is one of its greatest strengths. The software mimics the feel of hand-drawing but in a dynamic 3D space. With tools like Push/Pull, Follow Me and Inferencing, you can transform the 2D sketches into the 3D models in seconds—no steep learning curve required.
This ease-of-use is particularly valuable in early design stages when the speed and creative freedom are essential. You can quickly prototype multiple design options without diving deep into the technical nitty-gritty.
Time Saved: Quick ideation and iteration helps you to hit tight deadlines without sacrificing creativity.
2) Component-Based Modeling for Consistency & Speed
Working with components in SketchUp drastically reduces the repetitive tasks. You can create reusable elements—such as windows, doors or furniture—and replicate them throughout the model. When you edit one component, all instances update automatically.
This feature ensures the design consistency, eliminates human errors and significantly speeds up the project changes especially in the large-scale architectural models.
Bonus: Grouped components also help to manage the model performance and reduce the file size.
3) Seamless Transition from 3D to 2D
SketchUp’s LayOut tool allows the users to create professional 2D documentation directly from their 3D models. You can generate construction drawings, presentation sheets, floor plans, elevations and even the detail views without exporting to another CAD platform.
Every update in the model automatically reflects in your 2D documents ensuring the real-time coordination between the design and documentation.
Efficiency Gained: Fewer manual errors and quicker production of the design deliverables.
4) Access to Millions of Ready-Made Models
Why reinvent the wheel? SketchUp’s 3D Warehouse offers a massive online library of free models—from the branded furniture and appliances to the architectural details and even the landscaping elements.
This saves hours of modeling time and ensures that you can focus on design rather than drawing every object from scratch. You also maintain a level of realism in your models, which is crucial when offering the 3D Visualization Services to the clients.
5) Cloud Collaboration
With the remote teams and distributed workflows becoming the norm, SketchUp’s integration with Trimble Connect makes the project collaboration seamless. You can store models in the cloud, share them with the team members, track revisions, assign tasks and manage permissions—all in the real time.
This promotes transparency, avoids versioning issues and keeps everyone aligned, whether they’re across the office or across the continents.
Team Collaboration: Share models effortlessly and stay productive wherever you work from.
6) Powerful Visualization & Rendering Support
SketchUp pairs beautifully with the visualization plugins like V-Ray, Enscape, Twinmotion, and Lumion to produce high-quality, photorealistic renders. Whether you’re crafting a residential, commercial or retail environment, visual storytelling becomes compelling and efficient.
This is particularly important for the firms offering 3D Visualization Services or preparing a 360 Virtual Tour. These tools enables the immersive client experiences that elevates the decision-making process and reduces the need for physical walkthroughs.
Client Impact: Better visuals lead to quicker approvals and more confidence in the design decisions.
7) High Interoperability for a Smoother Workflow
SketchUp supports numerous file formats such as DWG, DXF, OBJ, FBX, STL and IFC. This makes it incredibly easy to import and export the data across different platforms like AutoCAD, Revit, Rhino or even 3D printers.
For multidisciplinary teams or hybrid project environments, this means fewer technical bottlenecks and smoother coordination.
Flexibility Delivered: You can work in SketchUp without sacrificing on the compatibility with the other tools.
Bonus: Elevating Client Presentations with 360 Virtual Tours
By leveraging the extensions and VR-ready plugins, you can create 360 Virtual Tours directly from your SketchUp model. These tours offer an immersive way to experience the design spaces before they are built—ideal for the client pitches, investor showcases or real estate previews.
When used alongside your 3D Visualization Services, this becomes a powerful storytelling tool that differentiates your offering from the competition.
Conclusion
SketchUp is not just for drawing—it’s a comprehensive design tool that aligns creativity with the efficiency. From rapid modeling and smart documentation to immersive visualization as well as the real-time collaboration, SketchUp streamlines every stage of your workflow.
Whether you’re an architect, interior designer, product developer or construction professional, adopting SketchUp into your process can help you deliver better results, faster.



